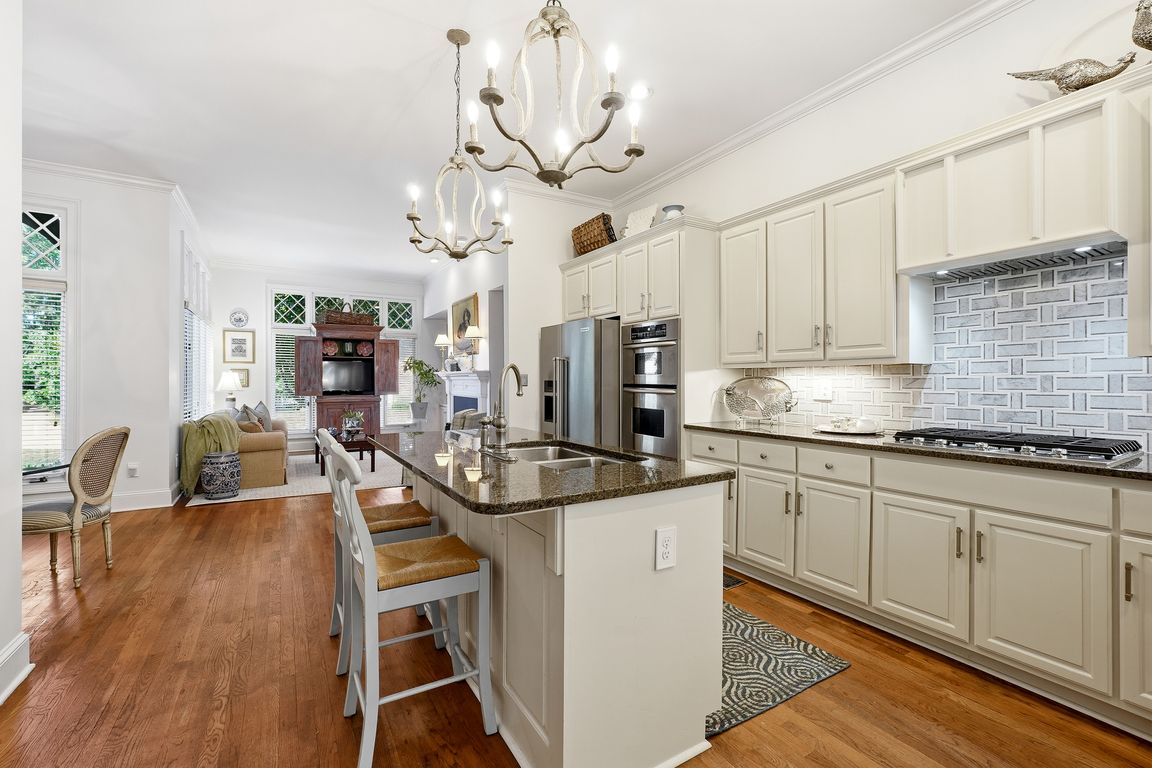
Active
$825,000
3beds
2,952sqft
264 Summerour Vale, Johns Creek, GA 30097
3beds
2,952sqft
Townhouse
Built in 1987
2,657 sqft
2 Garage spaces
$279 price/sqft
$9,000 annually HOA fee
What's special
One-owner professionally decorated residenceGenerous closet spaceOversized showerFireside family roomElegant dining areaTwo fireplaces
Nestled within the gated and highly sought-after Village at Thornhill, this exquisite end-unit townhome offers the perfect blend of elegance, privacy, and luxury. A one-owner, professionally decorated residence, it has been completely renovated with meticulous attention to detail and high-end designer finishes throughout. Step inside to a bright, ...
- 26 days |
- 1,035 |
- 19 |
Source: GAMLS,MLS#: 10632513
Travel times
Family Room
Kitchen
Primary Bedroom
Zillow last checked: 8 hours ago
Listing updated: November 13, 2025 at 10:06pm
Listed by:
Regan Maki Team 404-590-4443,
Ansley RE | Christie's Int'l RE,
Regan C Maki Couch 404-304-6452,
Ansley RE | Christie's Int'l RE
Source: GAMLS,MLS#: 10632513
Facts & features
Interior
Bedrooms & bathrooms
- Bedrooms: 3
- Bathrooms: 4
- Full bathrooms: 3
- 1/2 bathrooms: 1
Rooms
- Room types: Bonus Room, Den, Family Room, Game Room, Keeping Room, Laundry, Office
Kitchen
- Features: Breakfast Area, Breakfast Bar, Kitchen Island, Pantry
Heating
- Central, Forced Air, Natural Gas
Cooling
- Ceiling Fan(s), Central Air
Appliances
- Included: Dishwasher, Disposal, Double Oven, Microwave, Refrigerator
- Laundry: In Hall, Upper Level
Features
- Bookcases, Double Vanity, Split Bedroom Plan, Walk-In Closet(s)
- Flooring: Carpet, Hardwood, Tile
- Windows: Window Treatments
- Basement: Bath Finished,Daylight,Finished,Full,Interior Entry
- Attic: Pull Down Stairs
- Number of fireplaces: 2
- Fireplace features: Family Room, Gas Log
- Common walls with other units/homes: 1 Common Wall
Interior area
- Total structure area: 2,952
- Total interior livable area: 2,952 sqft
- Finished area above ground: 2,144
- Finished area below ground: 808
Video & virtual tour
Property
Parking
- Total spaces: 2
- Parking features: Garage, Garage Door Opener
- Has garage: Yes
Features
- Levels: Two
- Stories: 2
- Patio & porch: Deck, Screened
- Body of water: None
Lot
- Size: 2,657.16 Square Feet
- Features: Corner Lot
Details
- Parcel number: 11 073502510138
Construction
Type & style
- Home type: Townhouse
- Architectural style: European,Tudor
- Property subtype: Townhouse
- Attached to another structure: Yes
Materials
- Stucco
- Roof: Composition
Condition
- Resale
- New construction: No
- Year built: 1987
Utilities & green energy
- Electric: 220 Volts
- Sewer: Public Sewer
- Water: Public
- Utilities for property: Cable Available, Electricity Available, High Speed Internet, Natural Gas Available, Phone Available, Sewer Available, Underground Utilities, Water Available
Community & HOA
Community
- Features: Gated, Playground, Pool, Street Lights, Tennis Court(s), Walk To Schools, Near Shopping
- Security: Gated Community, Smoke Detector(s)
- Subdivision: Village at Thornhill
HOA
- Has HOA: Yes
- Services included: Insurance, Maintenance Grounds, Pest Control, Sewer, Trash, Water
- HOA fee: $9,000 annually
Location
- Region: Johns Creek
Financial & listing details
- Price per square foot: $279/sqft
- Tax assessed value: $699,100
- Annual tax amount: $4,361
- Date on market: 10/31/2025
- Cumulative days on market: 27 days
- Listing agreement: Exclusive Right To Sell
- Electric utility on property: Yes