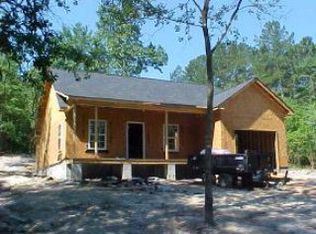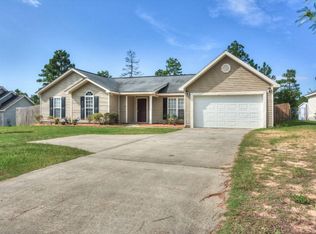Sold for $230,000 on 11/02/23
$230,000
264 SUDLOW LAKE Road, Graniteville, SC 29829
3beds
1,521sqft
Single Family Residence
Built in 2023
0.63 Acres Lot
$264,600 Zestimate®
$151/sqft
$1,939 Estimated rent
Home value
$264,600
$251,000 - $278,000
$1,939/mo
Zestimate® history
Loading...
Owner options
Explore your selling options
What's special
CHECK OUT THIS BRAND NEW BEAUTIFUL NEW CONSTRUCTION MODULAR HOME SITUATED ON .63 ACRES IN GRANITEVILLE, SC. THIS UPGRADED 3 BED 2 BATH SPLIT PLAN HOME IS READY FOR YOU. THE OWNERS SUITE COMES COMPLETE WITH A HUGE WALK IN CLOSET AND LUXURIOUS BATH WITH A CERAMIC OVERSIZED SHOWER AND RELAXING FREESTANDING TUB. THE OPEN FLOOR PLAN KITCHEN WITH LARGE ISLAND, GRANITE COUNTERTOPS, AND DESIGNER CABINETS ARE READY FOR ENTERTAINING. THE ADDITIONAL TWO BEDROOMS SHARE A LARGE GUEST BATH AND THE SPACIOUS LAUNDRY ROOM FEATURES SEPARATE ENTRANCE PERFECT FOR A MUD ROOM. BOOK YOUR PRIVATE SHOWING TODAY!
Zillow last checked: 8 hours ago
Listing updated: December 29, 2024 at 01:23am
Listed by:
Kristi Poss Atkins Team 803-395-0651,
Kpa Real Estate
Bought with:
Non Member
Non Member Office
Source: Hive MLS,MLS#: 516194
Facts & features
Interior
Bedrooms & bathrooms
- Bedrooms: 3
- Bathrooms: 2
- Full bathrooms: 2
Primary bedroom
- Level: Main
- Dimensions: 12.5 x 14.5
Bedroom 2
- Level: Main
- Dimensions: 12.5 x 10.5
Bedroom 3
- Level: Main
- Dimensions: 12.5 x 10.5
Primary bathroom
- Level: Main
- Dimensions: 12.5 x 10
Bathroom 2
- Level: Main
- Dimensions: 9 x 5
Dining room
- Level: Main
- Dimensions: 12.5 x 8
Kitchen
- Level: Main
- Dimensions: 12.5 x 18.5
Laundry
- Level: Main
- Dimensions: 10 x 8
Living room
- Level: Main
- Dimensions: 13.5 x 18.5
Heating
- Electric
Cooling
- Central Air
Appliances
- Included: Built-In Microwave, Dishwasher, Electric Range, Electric Water Heater, Ice Maker, Refrigerator
Features
- Kitchen Island, Pantry, Walk-In Closet(s)
- Flooring: Carpet, Vinyl
- Attic: None
- Has fireplace: No
Interior area
- Total structure area: 1,521
- Total interior livable area: 1,521 sqft
Property
Parking
- Parking features: Parking Pad
Features
- Patio & porch: Covered, Front Porch
- Exterior features: See Remarks
Lot
- Size: 0.63 Acres
- Dimensions: 225 x 123
- Features: See Remarks
Details
- Parcel number: 0351901014
- Special conditions: Real Estate Owned
Construction
Type & style
- Home type: SingleFamily
- Architectural style: Ranch
- Property subtype: Single Family Residence
Materials
- Vinyl Siding
- Foundation: Crawl Space
- Roof: Composition
Condition
- New Construction
- New construction: Yes
- Year built: 2023
Utilities & green energy
- Sewer: Public Sewer
- Water: Public
Community & neighborhood
Community
- Community features: See Remarks
Location
- Region: Graniteville
- Subdivision: None-1ai
Other
Other facts
- Listing agreement: Exclusive Agency
- Listing terms: USDA Loan,VA Loan,Cash,Conventional,FHA
Price history
| Date | Event | Price |
|---|---|---|
| 11/2/2023 | Sold | $230,000-2.1%$151/sqft |
Source: | ||
| 10/11/2023 | Pending sale | $234,900$154/sqft |
Source: | ||
| 9/7/2023 | Price change | $234,900-7.8%$154/sqft |
Source: | ||
| 8/22/2023 | Price change | $254,900-5.6%$168/sqft |
Source: | ||
| 8/18/2023 | Listed for sale | $269,900-1.8%$177/sqft |
Source: | ||
Public tax history
| Year | Property taxes | Tax assessment |
|---|---|---|
| 2025 | $1,079 | $9,180 |
| 2024 | $1,079 +915.7% | $9,180 +705.3% |
| 2023 | $106 -63.9% | $1,140 |
Find assessor info on the county website
Neighborhood: 29829
Nearby schools
GreatSchools rating
- 5/10Jefferson Elementary SchoolGrades: PK-5Distance: 2.9 mi
- 2/10Langley-Bath-Clearwater Middle SchoolGrades: 6-8Distance: 2.4 mi
- 4/10Midland Valley High SchoolGrades: 9-12Distance: 0.9 mi
Schools provided by the listing agent
- Elementary: Jefferson
- Middle: LBC
- High: Midland Valley
Source: Hive MLS. This data may not be complete. We recommend contacting the local school district to confirm school assignments for this home.

Get pre-qualified for a loan
At Zillow Home Loans, we can pre-qualify you in as little as 5 minutes with no impact to your credit score.An equal housing lender. NMLS #10287.
Sell for more on Zillow
Get a free Zillow Showcase℠ listing and you could sell for .
$264,600
2% more+ $5,292
With Zillow Showcase(estimated)
$269,892
