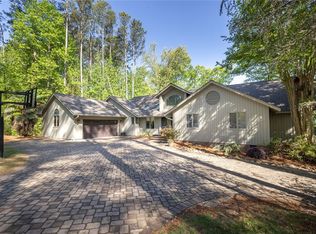Sold for $540,000
$540,000
264 Stonehaven Way, Seneca, SC 29672
3beds
2,915sqft
Single Family Residence
Built in 1990
1.22 Acres Lot
$593,800 Zestimate®
$185/sqft
$3,222 Estimated rent
Home value
$593,800
$517,000 - $689,000
$3,222/mo
Zestimate® history
Loading...
Owner options
Explore your selling options
What's special
264 Stonehaven Way: A beautiful home that has been well maintained inside and out. This traditional two story brick home is located in the well established and desirably located Stonehaven Subdivision. This interior Lake Hartwell home comes with 2 HUGE bonuses; 1. The price includes the owners COVERED BOAT SLIP #2 just down the street and 2. The HOA owns the land to the left of this home and the Corps of Engineers owns the land behind so you have an extraordinary amount of privacy. The main level provides great entertaining space including a large living room with wood burning fireplace that has access to a screened porch, a formal dining room, an open kitchen with stainless appliances, breakfast area and large deck overlooking the back yard. The primary suite enjoys a sitting room (that could be converted to an additional walk in closet), walk-in closet, secondary smaller closet, and an updated bathroom with large tile shower and dual vanities. The rest of the upstairs features 2 guest bedrooms, a full bath and large bonus room. Take a short ride down to the community dock area and enjoy your covered boat slip in a deep water cove. Just a short boat ride will take you to the new Dockside docking area for dining, Clemson University and Clemson Marina. Stonehaven Subdivision is conveniently located to Seneca, Clemson and Greenville for Shopping, Healthcare and Restaurants. A pre-listing home inspection was done and repairs have already been made so you can buy with transparency and confidence.
Zillow last checked: 8 hours ago
Listing updated: October 03, 2024 at 01:58pm
Listed by:
Gregory Coutu 864-230-5911,
Howard Hanna Allen Tate - Lake Keowee Seneca
Bought with:
Broadus Albertson, 114361
Albertson Real Estate, LLC
Source: WUMLS,MLS#: 20271002 Originating MLS: Western Upstate Association of Realtors
Originating MLS: Western Upstate Association of Realtors
Facts & features
Interior
Bedrooms & bathrooms
- Bedrooms: 3
- Bathrooms: 3
- Full bathrooms: 2
- 1/2 bathrooms: 1
Primary bedroom
- Level: Upper
- Dimensions: 25'2"X17'8"
Bedroom 2
- Level: Upper
- Dimensions: 13'8"X11'9"
Bedroom 3
- Level: Upper
- Dimensions: 13'5"X12'2"
Bonus room
- Level: Upper
- Dimensions: 35'11"X11'11"
Breakfast room nook
- Level: Main
- Dimensions: 11'3"X19'9"
Dining room
- Level: Main
- Dimensions: 13'5"X14'2"
Living room
- Level: Main
- Dimensions: 13'5"X27'7"
Screened porch
- Level: Main
- Dimensions: 12'11"X11'8"
Heating
- Electric, Heat Pump, Multiple Heating Units
Cooling
- Heat Pump
Appliances
- Included: Dryer, Dishwasher, Electric Oven, Electric Range, Electric Water Heater, Disposal, Microwave, Refrigerator, Washer
- Laundry: Electric Dryer Hookup, Sink
Features
- Ceiling Fan(s), Central Vacuum, Dual Sinks, Fireplace, Bath in Primary Bedroom, Pull Down Attic Stairs, Sitting Area in Primary, Smooth Ceilings, Shower Only, Upper Level Primary, Walk-In Closet(s), Window Treatments, Breakfast Area
- Flooring: Carpet, Ceramic Tile, Hardwood
- Windows: Blinds
- Basement: None,Crawl Space
- Has fireplace: Yes
Interior area
- Total interior livable area: 2,915 sqft
- Finished area above ground: 2,915
- Finished area below ground: 0
Property
Parking
- Total spaces: 2
- Parking features: Attached, Garage, Garage Door Opener
- Attached garage spaces: 2
Features
- Levels: Two
- Stories: 2
- Patio & porch: Deck, Front Porch, Porch, Screened
- Exterior features: Deck, Sprinkler/Irrigation, Porch
- Waterfront features: Boat Dock/Slip
- Body of water: Hartwell
Lot
- Size: 1.22 Acres
- Features: Hardwood Trees, Outside City Limits, Subdivision, Trees, Interior Lot
Details
- Parcel number: 2111002019
Construction
Type & style
- Home type: SingleFamily
- Architectural style: Traditional
- Property subtype: Single Family Residence
Materials
- Brick
- Foundation: Crawlspace
- Roof: Architectural,Shingle
Condition
- Year built: 1990
Utilities & green energy
- Sewer: Septic Tank
- Water: Public
- Utilities for property: Cable Available, Electricity Available, Septic Available, Water Available, Underground Utilities
Community & neighborhood
Security
- Security features: Smoke Detector(s)
Community
- Community features: Other, See Remarks, Lake
Location
- Region: Seneca
- Subdivision: Stonehaven - Seneca
HOA & financial
HOA
- Has HOA: Yes
- HOA fee: $597 annually
- Services included: Street Lights
Other
Other facts
- Listing agreement: Exclusive Right To Sell
Price history
| Date | Event | Price |
|---|---|---|
| 7/26/2024 | Sold | $540,000-1.8%$185/sqft |
Source: | ||
| 6/27/2024 | Price change | $550,000-4.3%$189/sqft |
Source: | ||
| 3/7/2024 | Price change | $575,000-4%$197/sqft |
Source: | ||
| 2/21/2024 | Listed for sale | $599,000$205/sqft |
Source: | ||
Public tax history
| Year | Property taxes | Tax assessment |
|---|---|---|
| 2024 | $2,994 | $13,930 |
| 2023 | $2,994 | $13,930 |
| 2022 | -- | -- |
Find assessor info on the county website
Neighborhood: 29672
Nearby schools
GreatSchools rating
- 4/10Ravenel Elementary SchoolGrades: PK-5Distance: 2.7 mi
- 6/10Seneca Middle SchoolGrades: 6-8Distance: 6.5 mi
- 6/10Seneca High SchoolGrades: 9-12Distance: 7.5 mi
Schools provided by the listing agent
- Elementary: Ravenel Elm
- Middle: Seneca Middle
- High: Seneca High
Source: WUMLS. This data may not be complete. We recommend contacting the local school district to confirm school assignments for this home.
Get a cash offer in 3 minutes
Find out how much your home could sell for in as little as 3 minutes with a no-obligation cash offer.
Estimated market value$593,800
Get a cash offer in 3 minutes
Find out how much your home could sell for in as little as 3 minutes with a no-obligation cash offer.
Estimated market value
$593,800
