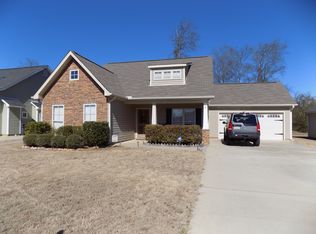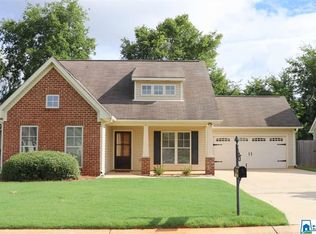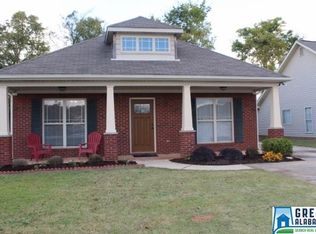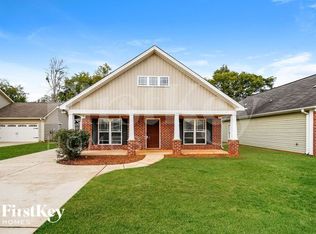Newly remodeled Cottage home. Fenced in backyard. 3 bedrooms, 2 baths, new hardwood floors ,new vanities, garage parking(down the side in the back). Beautiful fireplace.Stainless steel appliances, needs some paint and minor repairs. Awesome home has been updated throughout. Come visit today. Move in ready! Qualifies for USDA loan.
This property is off market, which means it's not currently listed for sale or rent on Zillow. This may be different from what's available on other websites or public sources.



