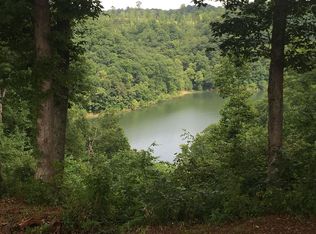MOTIVATED SELLER!!!! Spectacular lake view, rolling mountains and privacy with all the amenities. A whimsical stone staircase leads you to this, one of a kind, 3 level, uniquely designed, custom built home that boasts all of the above!! Offered partially furnished this meticulously cared for and creatively designed home, brings the outdoors inside. Nestled deep in the trees, with floor to ceiling windows allowing optimal year-round lake views from every room. Master suite equipped with abundant storage and closet space engulfs the entire top floor. The lower level has a separate entrance, is equipped with its own kitchen and can function as its own apartment or mother in law suite. Reinforced decking on each level offers an inviting environment for entertaining. The large 2 car detached garage has space for all your lake toys and YES there is unfinished bonus space upstairs for you to customize as you wish. Neighboring lake view lot available MLS 3434
This property is off market, which means it's not currently listed for sale or rent on Zillow. This may be different from what's available on other websites or public sources.

