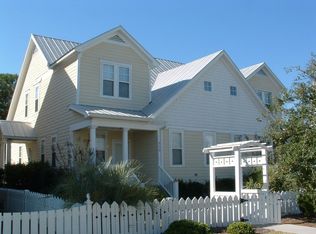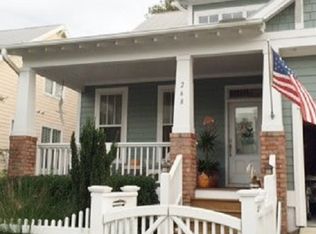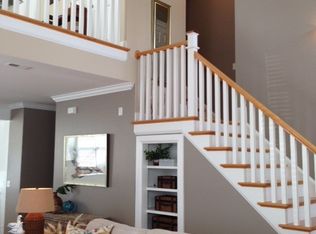Sold for $675,000 on 01/23/23
$675,000
264 Silver Sloop Way, Carolina Beach, NC 28428
4beds
2,254sqft
Townhouse
Built in 2002
2,178 Square Feet Lot
$711,600 Zestimate®
$299/sqft
$3,519 Estimated rent
Home value
$711,600
$669,000 - $761,000
$3,519/mo
Zestimate® history
Loading...
Owner options
Explore your selling options
What's special
Make your island living dream a reality in this fabulous townhome located in desirable Harbour Point, just across the Snows Cut Bridge on Pleasure Island. Enjoy being just steps away from you own 30' boat slip at the Harbour Point Yacht Club which also features a marina, saltwater pool, and clubhouse. Boasting one of the largest floor plans in the community, this home greets you with a sweet rocking chair front porch. Inside, the bright and open floorplan features hardwood flooring in the living area, easy care tile flooring and stainless-steel appliances in the kitchen, and a sunroom which is heated and cooled for year-round enjoyment. The main floor primary suite has a large bath with jetted tub, walk in shower and large walk-in closet. Upstairs, there are 3 more true bedrooms, another full bath and a flex space which would make a great media room or home office. Outside, enjoy the private fenced backyard and the outdoor shower is a plus after a day on the boat. Store your vehicle, golf cart, or beach toys in the one car garage. Situated just a short distance from all Carolina Beach has to offer, this home will not last. Furniture and golf cart are negotiable. The generator is included with the home.
Zillow last checked: 8 hours ago
Listing updated: March 09, 2023 at 08:52am
Listed by:
Greg Barber 910-228-7925,
Barber Realty Group Inc.
Bought with:
Greg Barber, 208321
Barber Realty Group Inc.
Source: Hive MLS,MLS#: 100358467 Originating MLS: Cape Fear Realtors MLS, Inc.
Originating MLS: Cape Fear Realtors MLS, Inc.
Facts & features
Interior
Bedrooms & bathrooms
- Bedrooms: 4
- Bathrooms: 3
- Full bathrooms: 2
- 1/2 bathrooms: 1
Primary bedroom
- Level: Main
- Dimensions: 16.3 x 15.4
Bedroom 2
- Level: Second
- Dimensions: 11.2 x 13.8
Bedroom 3
- Level: Second
- Dimensions: 13.4 x 11.11
Bedroom 4
- Level: Second
- Dimensions: 13.4 x 11.9
Bonus room
- Level: Second
- Dimensions: 10.4 x 11.1
Dining room
- Level: Main
- Dimensions: 9 x 13.9
Kitchen
- Level: Main
- Dimensions: 14.8 x 13.9
Living room
- Level: Main
- Dimensions: 9 x 13.9
Sunroom
- Level: Main
- Dimensions: 7.9 x 13.9
Heating
- Heat Pump, Electric
Cooling
- Central Air
Appliances
- Included: Electric Oven, Built-In Microwave, Washer, Refrigerator, Dryer, Disposal, Dishwasher
Features
- Master Downstairs, Walk-in Closet(s), Whirlpool, Ceiling Fan(s), Walk-in Shower, Blinds/Shades, Walk-In Closet(s)
- Flooring: Carpet, Tile, Wood
- Has fireplace: No
- Fireplace features: None
Interior area
- Total structure area: 2,254
- Total interior livable area: 2,254 sqft
Property
Parking
- Total spaces: 1
- Parking features: Off Street, On Site
Features
- Levels: Two
- Stories: 2
- Patio & porch: Covered, Porch
- Exterior features: Outdoor Shower
- Fencing: Full,Wood
- Waterfront features: Deeded Water Access, Deeded Water Rights, Water Access Comm, Boat Dock, Boat Slip
Lot
- Size: 2,178 sqft
- Features: Boat Dock, Boat Slip, Deeded Water Access, Deeded Water Rights, Water Access Comm
Details
- Parcel number: R08806004118000
- Zoning: R-2
- Special conditions: Standard
Construction
Type & style
- Home type: Townhouse
- Property subtype: Townhouse
Materials
- Fiber Cement
- Foundation: Crawl Space
- Roof: Metal
Condition
- New construction: No
- Year built: 2002
Utilities & green energy
- Sewer: Public Sewer
- Water: Public
- Utilities for property: Sewer Available, Water Available
Community & neighborhood
Security
- Security features: Smoke Detector(s)
Location
- Region: Carolina Beach
- Subdivision: Harbour Point
HOA & financial
HOA
- Has HOA: Yes
- HOA fee: $7,952 monthly
- Amenities included: Waterfront Community, Boat Dock, Boat Slip - Assigned, Clubhouse, Pool, Flood Insurance, Maintenance Common Areas, Maintenance Structure, Management, Marina, Master Insure, Pest Control, Termite Bond
- Association name: CAMS
- Association phone: 910-256-2021
Other
Other facts
- Listing agreement: Exclusive Right To Sell
- Listing terms: Cash,Conventional,FHA,VA Loan
- Road surface type: Paved
Price history
| Date | Event | Price |
|---|---|---|
| 1/23/2023 | Sold | $675,000-3.6%$299/sqft |
Source: | ||
| 11/28/2022 | Pending sale | $700,000$311/sqft |
Source: | ||
| 11/16/2022 | Listed for sale | $700,000+170%$311/sqft |
Source: | ||
| 3/21/2003 | Sold | $259,214$115/sqft |
Source: | ||
Public tax history
| Year | Property taxes | Tax assessment |
|---|---|---|
| 2024 | $2,591 +3% | $378,200 |
| 2023 | $2,515 -0.7% | $378,200 |
| 2022 | $2,534 -2.9% | $378,200 |
Find assessor info on the county website
Neighborhood: 28428
Nearby schools
GreatSchools rating
- 7/10Carolina Beach ElementaryGrades: K-5Distance: 1.6 mi
- 7/10Charles P Murray MiddleGrades: 6-8Distance: 3.2 mi
- 5/10Eugene Ashley HighGrades: 9-12Distance: 3.4 mi

Get pre-qualified for a loan
At Zillow Home Loans, we can pre-qualify you in as little as 5 minutes with no impact to your credit score.An equal housing lender. NMLS #10287.
Sell for more on Zillow
Get a free Zillow Showcase℠ listing and you could sell for .
$711,600
2% more+ $14,232
With Zillow Showcase(estimated)
$725,832

