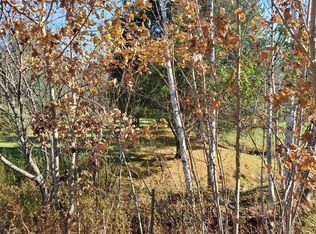Closed
$579,000
264 Seamon Road, Farmington, ME 04938
4beds
2,559sqft
Single Family Residence
Built in 1987
21.06 Acres Lot
$584,300 Zestimate®
$226/sqft
$2,278 Estimated rent
Home value
$584,300
Estimated sales range
Not available
$2,278/mo
Zestimate® history
Loading...
Owner options
Explore your selling options
What's special
Welcome to this meticulously maintained and truly move-in-ready home, perfectly situated on just over 21 acres , enjoy the best of both worlds - privacy and convenience - just minutes from restaurants, sporting fields and downtown Farmington! This spacious four-bedroom residence offers comfort, functionality, and thoughtful updates throughout. Enjoy the convenience of a heated attached two-bay garage and a large, versatile storage barn. Step inside to discover a newly remodeled custom kitchen, beautifully updated bathrooms, dual family rooms and a large mudroom with plenty of storage—designed for life in every season. With over 21 acres of land, including 18 acres that have been selectively cut, this property is a dream for outdoor enthusiasts. Explore your private network of trails ideal for snowmobiling, four-wheeling, hiking, or simply enjoying the tranquility of your own forest retreat.
Additional updates over the last few years include new shingles , fresh exterior paint, windows replaced, renovated basement, and many other improvements that reflect the care and attention this home has received over the years. Truly turnkey, this property is ready for its next chapter with nothing left to do but move in and make it yours.
If you're looking for privacy, space, and a home that has been lovingly maintained inside and out—all within a short drive to town—this is the one.
Zillow last checked: 8 hours ago
Listing updated: August 17, 2025 at 06:10am
Listed by:
Mountainside Real Estate
Bought with:
Coldwell Banker Sandy River Realty
Source: Maine Listings,MLS#: 1623092
Facts & features
Interior
Bedrooms & bathrooms
- Bedrooms: 4
- Bathrooms: 2
- Full bathrooms: 2
Primary bedroom
- Features: Closet, Full Bath, Separate Shower, Soaking Tub
- Level: Second
Bedroom 1
- Features: Closet
- Level: Second
Bedroom 2
- Features: Closet
- Level: Second
Bedroom 3
- Features: Closet
- Level: Third
Dining room
- Features: Dining Area
- Level: First
Family room
- Level: Basement
Kitchen
- Features: Eat-in Kitchen
- Level: First
Laundry
- Features: Utility Sink
- Level: Basement
Living room
- Features: Heat Stove
- Level: First
Mud room
- Features: Built-in Features
- Level: First
Heating
- Direct Vent Heater, Forced Air, Heat Pump, Pellet Stove
Cooling
- Heat Pump
Appliances
- Included: Dishwasher, Dryer, Microwave, Electric Range, Refrigerator, Washer
- Laundry: Sink
Features
- Shower, Storage, Primary Bedroom w/Bath
- Flooring: Carpet, Tile, Wood
- Basement: Interior Entry,Finished,Full
- Number of fireplaces: 1
Interior area
- Total structure area: 2,559
- Total interior livable area: 2,559 sqft
- Finished area above ground: 2,201
- Finished area below ground: 358
Property
Parking
- Total spaces: 2
- Parking features: Gravel, 5 - 10 Spaces, On Site, Off Street, Heated Garage
- Attached garage spaces: 2
Features
- Levels: Multi/Split
- Patio & porch: Deck, Porch
- Has spa: Yes
- Has view: Yes
- View description: Fields, Scenic, Trees/Woods
Lot
- Size: 21.06 Acres
- Features: Near Shopping, Near Town, Rural, Level, Open Lot, Pasture, Rolling Slope, Landscaped, Wooded
Details
- Additional structures: Barn(s)
- Parcel number: FARNMR05L030A
- Zoning: Residential
- Other equipment: Other
Construction
Type & style
- Home type: SingleFamily
- Architectural style: Farmhouse
- Property subtype: Single Family Residence
Materials
- Wood Frame, Clapboard, Wood Siding
- Roof: Shingle
Condition
- Year built: 1987
Utilities & green energy
- Electric: Circuit Breakers, Generator Hookup
- Sewer: Private Sewer, Septic Design Available
- Water: Private, Well
Community & neighborhood
Location
- Region: Farmington
Other
Other facts
- Road surface type: Paved
Price history
| Date | Event | Price |
|---|---|---|
| 8/17/2025 | Pending sale | $589,000+1.7%$230/sqft |
Source: | ||
| 8/15/2025 | Sold | $579,000-1.7%$226/sqft |
Source: | ||
| 5/27/2025 | Contingent | $589,000$230/sqft |
Source: | ||
| 5/18/2025 | Listed for sale | $589,000+190.1%$230/sqft |
Source: | ||
| 12/7/2012 | Sold | $203,000-11.7%$79/sqft |
Source: | ||
Public tax history
| Year | Property taxes | Tax assessment |
|---|---|---|
| 2024 | $4,522 +7.7% | $210,800 |
| 2023 | $4,197 +10.6% | $210,800 |
| 2022 | $3,794 -6.3% | $210,800 |
Find assessor info on the county website
Neighborhood: 04938
Nearby schools
GreatSchools rating
- NAFoster Regional Applied Tech CenterGrades: Distance: 0.5 mi
- 3/10Mt Blue High SchoolGrades: 9-12Distance: 0.5 mi
Get pre-qualified for a loan
At Zillow Home Loans, we can pre-qualify you in as little as 5 minutes with no impact to your credit score.An equal housing lender. NMLS #10287.
