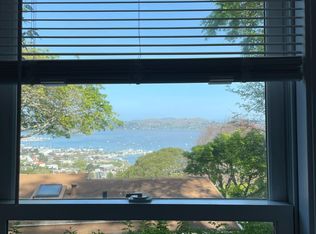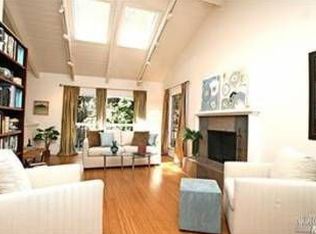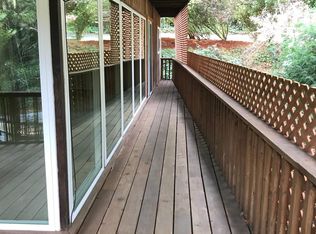Sold for $1,900,000
$1,900,000
264 Santa Rosa Avenue, Sausalito, CA 94965
3beds
2,756sqft
Single Family Residence
Built in 1973
6,298.78 Square Feet Lot
$2,635,700 Zestimate®
$689/sqft
$7,889 Estimated rent
Home value
$2,635,700
$2.29M - $3.03M
$7,889/mo
Zestimate® history
Loading...
Owner options
Explore your selling options
What's special
Sensational Sausalito Home flooded with natural light enjoys serene views of the Sausalito waterfront, Belvedere Island and nature while offering an extraordinary lifestyle. Unique 3 bedroom, 3 bath layout with over 2750 square feet of living space is perfect for multi-generational living. Only blocks from Caledonia's local shops, restaurants and the world-renowned Bridgeway waterfront. This peaceful property lives large on 3 levels, with tremendous volume, total privacy and easy 1-bedroom ADU potential in the finished lower level. Great layout with dramatic, open beam vaulted ceilings, skylights, clearstory windows, updated kitchen and baths and newer, stainless appliances. Powered by an array of Tesla solar panels with dual back-up batteries. Huge 2-car attached garage with loads of storage. Plentiful off-street parking and an open concept Great Room combine for easy entertaining.
Zillow last checked: 8 hours ago
Listing updated: August 20, 2025 at 04:40am
Listed by:
Courtney M Whitaker DRE #01856128 415-686-2223,
Golden Gate Sotheby's 415-464-9300
Bought with:
Christina Ng
Compass
Source: BAREIS,MLS#: 325055332 Originating MLS: Marin County
Originating MLS: Marin County
Facts & features
Interior
Bedrooms & bathrooms
- Bedrooms: 3
- Bathrooms: 3
- Full bathrooms: 3
Primary bedroom
- Features: Walk-In Closet(s)
Bedroom
- Level: Lower,Main
Primary bathroom
- Features: Double Vanity, Low-Flow Shower(s), Low-Flow Toilet(s), Skylight/Solar Tube, Stone, Tile, Tub w/Shower Over, Window
Bathroom
- Features: Low-Flow Shower(s), Low-Flow Toilet(s), Shower Stall(s), Stone, Tile
- Level: Lower,Main,Upper
Dining room
- Features: Dining/Living Combo
- Level: Main
Family room
- Features: Deck Attached, Great Room, Open Beam Ceiling, Skylight(s), View
- Level: Lower
Kitchen
- Features: Quartz Counter
- Level: Main
Living room
- Features: Deck Attached, Great Room, Open Beam Ceiling, Skylight(s), View
- Level: Main
Heating
- Central, Fireplace(s), Gas
Cooling
- None
Appliances
- Included: Built-In Electric Oven, Built-In Electric Range, Dishwasher, Disposal, Free-Standing Refrigerator, Gas Water Heater, Microwave, Dryer, Washer
- Laundry: Inside Room
Features
- Formal Entry, Open Beam Ceiling, Storage
- Flooring: Carpet, Simulated Wood, Stone, Tile
- Windows: Skylight(s)
- Has basement: No
- Number of fireplaces: 1
- Fireplace features: Gas Log, Gas Starter, Living Room, Raised Hearth, Wood Burning
Interior area
- Total structure area: 2,756
- Total interior livable area: 2,756 sqft
Property
Parking
- Total spaces: 5
- Parking features: Attached, Enclosed, Garage Door Opener, Garage Faces Side, Guest, Inside Entrance, Side By Side, Uncovered Parking Spaces 2+
- Attached garage spaces: 2
- Carport spaces: 3
- Covered spaces: 5
- Has uncovered spaces: Yes
Features
- Stories: 3
- Patio & porch: Front Porch, Deck
- Has view: Yes
- View description: Forest, Marina, Water
- Has water view: Yes
- Water view: Marina,Water
Lot
- Size: 6,298 sqft
- Features: Corner Lot, Low Maintenance
Details
- Parcel number: 06514239
- Special conditions: Standard
Construction
Type & style
- Home type: SingleFamily
- Architectural style: Contemporary
- Property subtype: Single Family Residence
Materials
- Wood Siding
- Foundation: Concrete Perimeter
- Roof: Composition,Shingle
Condition
- Year built: 1973
Utilities & green energy
- Electric: Battery Backup, Passive Solar, 220 Volts in Kitchen
- Sewer: Public Sewer
- Water: Water District
- Utilities for property: Cable Connected, Electricity Connected, Internet Available, Natural Gas Connected, Public
Green energy
- Energy efficient items: Appliances, Construction, Heating, Insulation, Thermostat, Water Heater
- Energy generation: Solar
Community & neighborhood
Security
- Security features: Carbon Monoxide Detector(s), Double Strapped Water Heater, Panic Alarm, Security System Leased, Security System Owned, Prewired, Smoke Detector(s), Video System
Location
- Region: Sausalito
HOA & financial
HOA
- Has HOA: No
Price history
| Date | Event | Price |
|---|---|---|
| 8/20/2025 | Sold | $1,900,000-9.3%$689/sqft |
Source: | ||
| 8/12/2025 | Pending sale | $2,095,000$760/sqft |
Source: | ||
| 7/31/2025 | Contingent | $2,095,000$760/sqft |
Source: | ||
| 6/15/2025 | Listed for sale | $2,095,000+280.9%$760/sqft |
Source: | ||
| 3/16/1999 | Sold | $550,000+23.9%$200/sqft |
Source: Public Record Report a problem | ||
Public tax history
| Year | Property taxes | Tax assessment |
|---|---|---|
| 2025 | $22,394 +90.5% | $859,049 +2% |
| 2024 | $11,755 +1.6% | $842,209 +2% |
| 2023 | $11,565 +3.6% | $825,699 +2% |
Find assessor info on the county website
Neighborhood: 94965
Nearby schools
GreatSchools rating
- 7/10Dr. Martin Luther King Jr. AcademyGrades: K-8Distance: 1.8 mi
- 10/10Tamalpais High SchoolGrades: 9-12Distance: 3.4 mi
Get pre-qualified for a loan
At Zillow Home Loans, we can pre-qualify you in as little as 5 minutes with no impact to your credit score.An equal housing lender. NMLS #10287.


