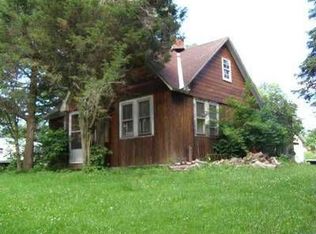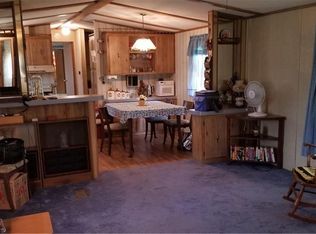TRI VALLEY SCHOOL.........LOW TAX AREA. What a great setting among mature trees, stone walls and distant views. Country road....privately set. Totally renovated house. Owner said that he can add a wing easily, should someone want more bedrooms on first level/extra large garage, storage shed...chicken pen. Back porch, tiled entry, wonderful family kitchen and dining area. Side yard and back yard...two adjoining lots included. 3-1-11 and 3-1-10.1 ......the back adjoining one+acre parcel goes to Thunder Hill Road. Wood furnace in basement as well as oil system. Note tiled floor in basement. All new windows, electric, plumbing. .Condition: Renovated, Heating: Wood Furnance, InteriorAmenities: Tile, LandFeatures: Cleared Lot, Additional Information: HeatingFuel:Oil Above Ground,
This property is off market, which means it's not currently listed for sale or rent on Zillow. This may be different from what's available on other websites or public sources.

