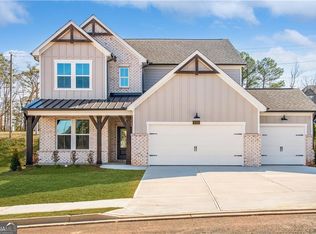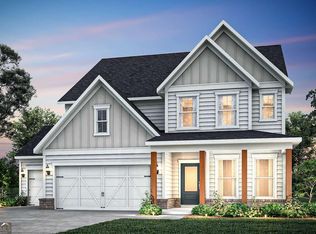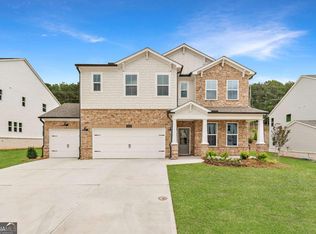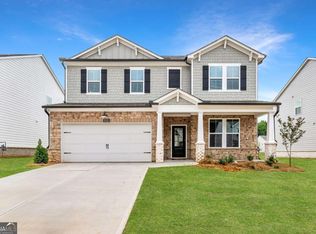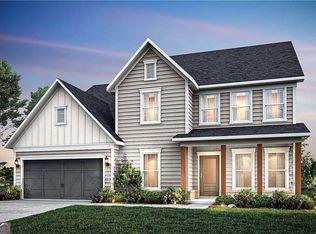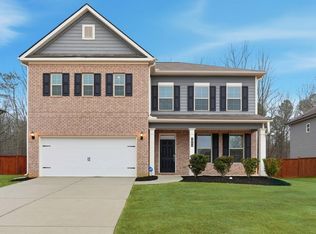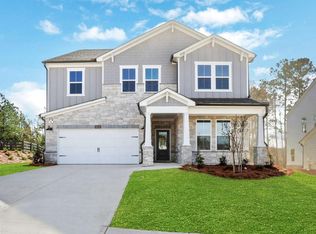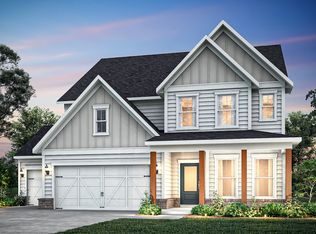New Construction in the Renowned Harrison High School District! This stunning Continental floorplan offers the perfect blend of comfort, style, and functionality with an open-concept layout designed for modern living. The spacious kitchen features a large island that seamlessly overlooks the expansive gathering room and dining area-ideal for both everyday life and entertaining. A convenient guest suite with a walk-in shower is located on the main level, perfect for hosting overnight visitors. Upstairs, you'll find a versatile loft, three generous secondary bedrooms-one with a private en-suite-and a luxurious owner's suite complete with a sitting room retreat for added relaxation. The home also includes a 3-car garage, offering ample storage and parking space. Located in a low-maintenance community where the HOA covers lawn mowing, blowing, and trimming on your homesite-plus AT&T fiber optic high-speed internet is included! Enjoy quality living in a peaceful West Cobb setting with top-tier schools and modern features throughout.
Pending
$729,089
264 Rockledge Bnd SW, Powder Springs, GA 30127
4beds
--sqft
Est.:
Single Family Residence
Built in 2025
0.46 Acres Lot
$-- Zestimate®
$--/sqft
$125/mo HOA
What's special
- 95 days |
- 22 |
- 0 |
Zillow last checked: 8 hours ago
Listing updated: November 21, 2025 at 10:00am
Listed by:
Jaymie Dimbath 404-777-0267,
Pulte Realty of Georgia, Inc
Source: GAMLS,MLS#: 10647647
Facts & features
Interior
Bedrooms & bathrooms
- Bedrooms: 4
- Bathrooms: 4
- Full bathrooms: 3
- 1/2 bathrooms: 1
Rooms
- Room types: Laundry, Loft, Sun Room
Dining room
- Features: Separate Room
Kitchen
- Features: Breakfast Area, Kitchen Island, Solid Surface Counters, Walk-in Pantry
Heating
- Central, Forced Air
Cooling
- Central Air
Appliances
- Included: Cooktop, Dishwasher, Disposal, Microwave, Oven/Range (Combo), Stainless Steel Appliance(s)
- Laundry: Upper Level
Features
- Double Vanity, High Ceilings, Tile Bath, Walk-In Closet(s)
- Flooring: Carpet, Hardwood, Tile
- Windows: Double Pane Windows
- Basement: None
- Number of fireplaces: 1
- Fireplace features: Living Room
- Common walls with other units/homes: No Common Walls
Interior area
- Total structure area: 0
- Finished area above ground: 0
- Finished area below ground: 0
Property
Parking
- Total spaces: 3
- Parking features: Attached, Garage, Garage Door Opener
- Has attached garage: Yes
Features
- Levels: Two
- Stories: 2
- Exterior features: Other
- Waterfront features: No Dock Or Boathouse
- Body of water: None
Lot
- Size: 0.46 Acres
- Features: Private
- Residential vegetation: Cleared, Grassed
Details
- Parcel number: 0.0
Construction
Type & style
- Home type: SingleFamily
- Architectural style: Craftsman,Traditional
- Property subtype: Single Family Residence
Materials
- Brick, Other
- Foundation: Slab
- Roof: Composition
Condition
- Under Construction
- New construction: Yes
- Year built: 2025
Details
- Warranty included: Yes
Utilities & green energy
- Sewer: Public Sewer
- Water: Public
- Utilities for property: Cable Available, Electricity Available, High Speed Internet, Natural Gas Available, Phone Available, Sewer Available, Underground Utilities, Water Available
Green energy
- Energy efficient items: Appliances, Thermostat
- Water conservation: Low-Flow Fixtures
Community & HOA
Community
- Features: Sidewalks, Street Lights
- Security: Carbon Monoxide Detector(s), Smoke Detector(s)
- Subdivision: Ashworth Estates
HOA
- Has HOA: Yes
- Services included: Maintenance Grounds, Other
- HOA fee: $1,500 annually
Location
- Region: Powder Springs
Financial & listing details
- Date on market: 11/18/2025
- Cumulative days on market: 33 days
- Listing agreement: Exclusive Right To Sell
- Listing terms: Cash,Conventional,FHA,VA Loan
- Electric utility on property: Yes
Estimated market value
Not available
Estimated sales range
Not available
$3,344/mo
Price history
Price history
| Date | Event | Price |
|---|---|---|
| 11/21/2025 | Pending sale | $729,089 |
Source: | ||
| 11/21/2025 | Listed for sale | $729,089+22.3% |
Source: | ||
| 7/24/2025 | Listing removed | $595,990 |
Source: | ||
| 7/14/2025 | Listed for sale | $595,990+0.5% |
Source: | ||
| 7/1/2025 | Listing removed | $592,990 |
Source: | ||
| 6/8/2025 | Price change | $592,990+0.3% |
Source: | ||
| 5/29/2025 | Price change | $590,990+0.9% |
Source: | ||
| 2/27/2025 | Listed for sale | $585,990 |
Source: | ||
Public tax history
Public tax history
Tax history is unavailable.BuyAbility℠ payment
Est. payment
$3,960/mo
Principal & interest
$3373
Property taxes
$462
HOA Fees
$125
Climate risks
Neighborhood: 30127
Nearby schools
GreatSchools rating
- 7/10Still Elementary SchoolGrades: PK-5Distance: 1.1 mi
- 7/10Lovinggood Middle SchoolGrades: 6-8Distance: 0.7 mi
- 9/10Hillgrove High SchoolGrades: 9-12Distance: 0.6 mi
Schools provided by the listing agent
- Elementary: Vaughan
- Middle: Lost Mountain
- High: Harrison
Source: GAMLS. This data may not be complete. We recommend contacting the local school district to confirm school assignments for this home.
