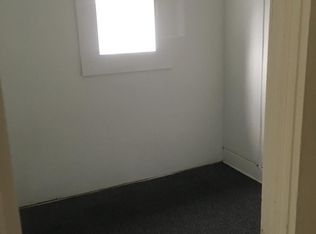Closed
$147,000
264 Rochester St, Avon, NY 14414
2beds
1,178sqft
Single Family Residence
Built in 1910
0.64 Acres Lot
$172,600 Zestimate®
$125/sqft
$1,383 Estimated rent
Home value
$172,600
$152,000 - $193,000
$1,383/mo
Zestimate® history
Loading...
Owner options
Explore your selling options
What's special
This vinyl sided, 2BR ranch is conveniently located near the center of Avon Village. Special features include: 200 amp electric service, metal roof, kitchen appliances, detached garage, & a 32' x 28' two story barn with utilities. The oversized lot is enhanced by ample parking on an "L shaped" driveway which runs behind the barn. Parking is not a problem here. The home needs some updating but everything appears to be functional. This is an estate and the seller prefers to sell the home "AS-IS!" Delayed negotiations until 11/25/24 @ 4:00 PM. Please allow for a 24 hour response time.
Zillow last checked: 8 hours ago
Listing updated: February 05, 2025 at 11:19am
Listed by:
Samuel Morreale 585-673-2449,
Better Homes and Gardens Real Estate Prosperity,
Janine Cassata 585-615-3112,
Better Homes and Gardens Real Estate Prosperity
Bought with:
Molly Berger, 10401362433
Howard Hanna
Source: NYSAMLSs,MLS#: R1578365 Originating MLS: Rochester
Originating MLS: Rochester
Facts & features
Interior
Bedrooms & bathrooms
- Bedrooms: 2
- Bathrooms: 1
- Full bathrooms: 1
- Main level bathrooms: 1
- Main level bedrooms: 2
Heating
- Gas, Hot Water
Appliances
- Included: Free-Standing Range, Gas Water Heater, Microwave, Oven, Refrigerator
- Laundry: Main Level
Features
- Ceiling Fan(s), Den, Eat-in Kitchen, Separate/Formal Living Room, Home Office, Bedroom on Main Level, Convertible Bedroom, Main Level Primary
- Flooring: Carpet, Laminate, Resilient, Varies, Vinyl
- Windows: Thermal Windows
- Basement: Full
- Has fireplace: No
Interior area
- Total structure area: 1,178
- Total interior livable area: 1,178 sqft
Property
Parking
- Total spaces: 1
- Parking features: Detached, Electricity, Garage, Storage, Workshop in Garage, Water Available, Driveway, Other
- Garage spaces: 1
Features
- Levels: One
- Stories: 1
- Patio & porch: Open, Porch
- Exterior features: Blacktop Driveway, Fence, Gravel Driveway
- Fencing: Partial
Lot
- Size: 0.64 Acres
- Dimensions: 132 x 210
- Features: Rectangular, Rectangular Lot, Residential Lot
Details
- Additional structures: Second Garage
- Parcel number: 24200102401800010350000000
- Special conditions: Estate
Construction
Type & style
- Home type: SingleFamily
- Architectural style: Ranch
- Property subtype: Single Family Residence
Materials
- Vinyl Siding, Copper Plumbing
- Foundation: Block, Stone
- Roof: Asphalt
Condition
- Resale
- Year built: 1910
Utilities & green energy
- Electric: Circuit Breakers
- Sewer: Connected
- Water: Connected, Public
- Utilities for property: Cable Available, Sewer Connected, Water Connected
Community & neighborhood
Location
- Region: Avon
Other
Other facts
- Listing terms: Cash,Conventional
Price history
| Date | Event | Price |
|---|---|---|
| 1/15/2025 | Sold | $147,000+17.7%$125/sqft |
Source: | ||
| 11/29/2024 | Pending sale | $124,900$106/sqft |
Source: | ||
| 11/19/2024 | Listed for sale | $124,900+38.8%$106/sqft |
Source: | ||
| 8/18/2020 | Sold | $90,000-21.7%$76/sqft |
Source: | ||
| 7/3/2020 | Pending sale | $114,900$98/sqft |
Source: Howard Hanna - Pittsford - Main Street #R1252113 Report a problem | ||
Public tax history
| Year | Property taxes | Tax assessment |
|---|---|---|
| 2024 | -- | $133,500 |
| 2023 | -- | $133,500 |
| 2022 | -- | $133,500 +42.5% |
Find assessor info on the county website
Neighborhood: 14414
Nearby schools
GreatSchools rating
- 5/10Avon Middle SchoolGrades: 5-8Distance: 0.9 mi
- 8/10Avon High SchoolGrades: 9-12Distance: 1.1 mi
- 4/10Avon Primary SchoolGrades: PK-4Distance: 0.9 mi
Schools provided by the listing agent
- District: Avon
Source: NYSAMLSs. This data may not be complete. We recommend contacting the local school district to confirm school assignments for this home.
