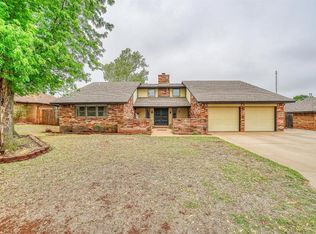Refrigerator and washer and dryer will stay with property. 3 nice sized bedrooms and 3 bathrooms. Open living area. S wall in Living room is brick with Fireplace with gas lighter. Large covered patio. 8' X 20' storage building and large shop building. Nice yard with landscaping. Recent flooring in bathrooms and laundry. New water heater, new toilets, and New exterior paint in 2017. THE MLS LOCKBOX IS ON THE FRONT DOOR. PLEASE, LET ME KNOW BY TEXT OR PHONE WHEN YOU ARE SHOWING IT. THERE IS A KEY TO THE SHOP ALSO. COMPLETE NEW CARPET AND WOOD LAMINATE FLOORING THROUGH THE WHOLE HOUSE. READY TO SHOW AGAIN. PLEASE VIEW NEW PHOTOS OF INTERIOR!!!!!
This property is off market, which means it's not currently listed for sale or rent on Zillow. This may be different from what's available on other websites or public sources.
