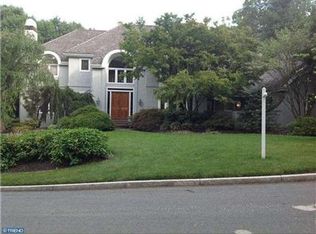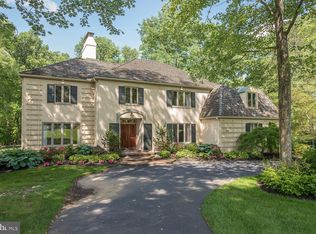Situated in the coveted and convenient neighborhood of Ravenscliff in Radnor Township, this 2- story 4 bedroom, 2 ~ Bath colonial home features an elegant Foyer with turned staircase, double closets and Powder room. Formal Living room with crown molding, a wood burning fireplace and open triple bookcases on either side. Formal Dining room with chair rail and crown molding leads to the gourmet Kitchen accentuated by stainless appliances, recessed lighting, and granite counter with convenient breakfast bar. Adjacent Breakfast room with triple windows and 2 skylights offers picturesque views of the private back yard and opens into the dramatic 2-story Family room. Wood burning fireplace, a wet bar with granite counter, stainless under mount sink plus wine storage rack make entertaining effortless. Last but not least on this floor is a multipurpose Laundry/mud room with coat closet, outside entrance to rear deck and direct access to attached 2 car garage- just off of the breakfast room. Hardwood floors throughout. Second Floor: Master Suite highlights a fully renovated bathroom, two walk in closets plus a linen closet, an open loft area perfect for reading and relaxing, Three (3) additional bedrooms and renovated hall bathroom with double sink. Attic storage is accessed from the hall. Lower Level: Finished walk out lower level includes powder room, large Playroom, additional room for Home office/gym, and loads of unfinished storage space. Some additional updates to this meticulously maintained home: Furnace, central air compressor, hot water heater, rear deck and dedicated gas line for outdoor grill, newly painted lower level and new carpet on both the lower level and second floors. Move in condition with terrific curb appeal and Radnor Schools offering and easy access to highways, airport and shopping.
This property is off market, which means it's not currently listed for sale or rent on Zillow. This may be different from what's available on other websites or public sources.

