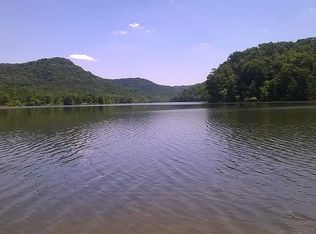Sold for $135,000
$135,000
264 Radford Hollow Rd, Berea, KY 40403
2beds
893sqft
Single Family Residence
Built in 2010
1.9 Acres Lot
$168,500 Zestimate®
$151/sqft
$1,063 Estimated rent
Home value
$168,500
$153,000 - $185,000
$1,063/mo
Zestimate® history
Loading...
Owner options
Explore your selling options
What's special
Lovely 2-bedroom 1 bath Cottage on a 1.89 acre wooded lot walking distance to Owsley Fork Reservoir Lake. High ceilings, south-facing passive solar design, featuring large windows, a wood burning stove and propane wall mounted heater. Propane cooking stove, Solar electricity from neighbor's solar panels with grid tie in. Cistern for water. Hot water heater is solar heated by properties own solar panels. Forested sloped land connecting to neighborhood trails. Second bedroom is very small. Asking price is below current appraisal. No drive-by viewing.
Zillow last checked: 8 hours ago
Listing updated: August 28, 2025 at 10:57am
Listed by:
Amy Lewis 859-582-6622,
Berkshire Hathaway de Movellan Properties
Bought with:
Amy Lewis, 215408
Berkshire Hathaway de Movellan Properties
Source: Imagine MLS,MLS#: 22024860
Facts & features
Interior
Bedrooms & bathrooms
- Bedrooms: 2
- Bathrooms: 1
- Full bathrooms: 1
Bedroom 1
- Level: First
Bedroom 2
- Level: First
Bathroom 1
- Description: Full Bath
- Level: First
Dining room
- Description: Dining Area
- Level: First
Dining room
- Description: Dining Area
- Level: First
Kitchen
- Level: First
Living room
- Level: First
Living room
- Level: First
Heating
- Other, Wood, Wood Stove, Propane Tank Owned
Cooling
- Window Unit(s)
Appliances
- Included: Gas Range
- Laundry: Washer Hookup
Features
- Master Downstairs, Ceiling Fan(s)
- Flooring: Other, Wood
- Windows: Insulated Windows, Screens
- Has basement: No
Interior area
- Total structure area: 893
- Total interior livable area: 893 sqft
- Finished area above ground: 893
- Finished area below ground: 0
Property
Parking
- Parking features: Driveway
- Has uncovered spaces: Yes
Features
- Levels: One
- Patio & porch: Deck, Porch
- Fencing: None
- Has view: Yes
- View description: Rural
Lot
- Size: 1.90 Acres
- Features: Wooded
Details
- Additional structures: Shed(s), Other
- Parcel number: 010000000073J
Construction
Type & style
- Home type: SingleFamily
- Architectural style: Ranch
- Property subtype: Single Family Residence
Materials
- Other, Stucco, Wood Siding
- Foundation: Pillar/Post/Pier
- Roof: Metal
Condition
- New construction: No
- Year built: 2010
Utilities & green energy
- Sewer: Septic Tank
- Water: Cistern
Community & neighborhood
Location
- Region: Berea
- Subdivision: Rural
Price history
| Date | Event | Price |
|---|---|---|
| 3/28/2023 | Sold | $135,000$151/sqft |
Source: | ||
| 1/28/2023 | Contingent | $135,000$151/sqft |
Source: | ||
| 1/12/2023 | Price change | $135,000-3.5%$151/sqft |
Source: | ||
| 11/14/2022 | Listed for sale | $139,900$157/sqft |
Source: | ||
Public tax history
| Year | Property taxes | Tax assessment |
|---|---|---|
| 2023 | $1,275 +155.5% | $125,000 +150% |
| 2022 | $499 +91.7% | $50,000 +100% |
| 2021 | $260 -2.4% | $25,000 |
Find assessor info on the county website
Neighborhood: 40403
Nearby schools
GreatSchools rating
- 7/10Kingston Elementary SchoolGrades: PK-5Distance: 7.8 mi
- 10/10Farristown Middle SchoolGrades: 6-8Distance: 8 mi
- 8/10Madison Southern High SchoolGrades: 9-12Distance: 6.3 mi
Schools provided by the listing agent
- Elementary: Kingston
- Middle: Farristown
- High: Madison So
Source: Imagine MLS. This data may not be complete. We recommend contacting the local school district to confirm school assignments for this home.

Get pre-qualified for a loan
At Zillow Home Loans, we can pre-qualify you in as little as 5 minutes with no impact to your credit score.An equal housing lender. NMLS #10287.
