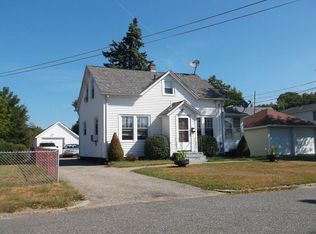Look no further- spend your summer in this 4 bedroom cape style home. Eat in kitchen has been freshly painted. The large bright living room offers picture window with NEW carpet and a fresh coat paint. First floor features NEW carpet in the hallway with 2 bedrooms and 2 full baths. The second floor welcomes two additional large bedrooms with lots of closet space and a full bath. NEW carpet and paint in the hallway and stairs. Need more space- the lower level has potential for additional living space. Enjoy your summer barbecues in the large manicured yard with a two car garage. Property is centrally located and minutes to the Mass Pike. Come make this home yours today.
This property is off market, which means it's not currently listed for sale or rent on Zillow. This may be different from what's available on other websites or public sources.
