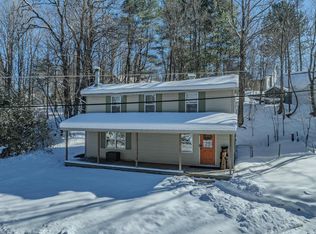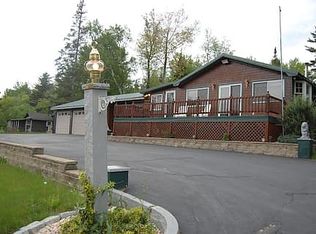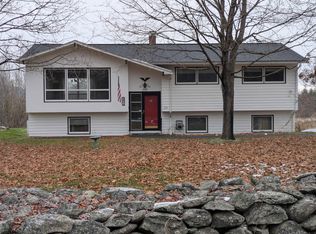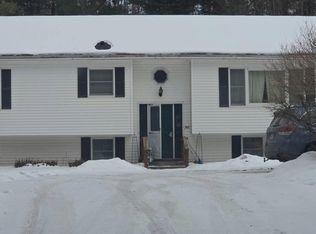This one has it all! Currently used as a primary residence and formerly as a successful short-term rental, this would also make an excellent 2nd home from which to access all your outdoor adventures; only 10 minutes to Bretton Woods Ski Area and 20 minutes to Cannon Mountain (with snowmobile trail across the street). The interior has seen numerous upgrades with newly refinished hardwood floors, a renovated kitchen and fresh paint all-around. Two bedrooms and a full bath are on the first floor, but the second floor offers space for two more bedrooms, an office, or bonus area. The basement has plenty of additional space for a game room (foosball, air hockey, portable bar and more included with the sale) or can be refinished to suit your needs. Outside you’ll find a large, open lawn area with private patio, fire pit, and a screen room for days when enjoying nature is best done while under-cover. The oversized insulated garage (14' x 48') is great for multiple vehicles, storage, a workshop, or a combination of all three, and leads through a generous mudroom directly into the house. A metal roof, new exterior doors and a new boiler make maintenance a breeze. The wonderful location puts you close enough to all the activities the White Mountain National Forest has to offer while still remaining convenient to shopping and dining options in Littleton, Bethlehem and other surrounding towns. This property checks so many boxes, schedule your in-person showing today!
Active
Listed by:
Fran Matott,
Badger Peabody & Smith Realty/Littleton Cell:603-486-4986
$399,900
264 Parker Road, Carroll, NH 03598
3beds
1,360sqft
Est.:
Single Family Residence
Built in 1965
0.98 Acres Lot
$380,300 Zestimate®
$294/sqft
$-- HOA
What's special
Large open lawn areaPrivate patioFresh paint all-aroundFire pitNewly refinished hardwood floorsRenovated kitchenMetal roof
- 24 days |
- 2,454 |
- 97 |
Zillow last checked: 8 hours ago
Listing updated: January 22, 2026 at 09:50am
Listed by:
Fran Matott,
Badger Peabody & Smith Realty/Littleton Cell:603-486-4986
Source: PrimeMLS,MLS#: 5074144
Tour with a local agent
Facts & features
Interior
Bedrooms & bathrooms
- Bedrooms: 3
- Bathrooms: 1
- Full bathrooms: 1
Heating
- Oil, Baseboard, Electric, Hot Water
Cooling
- Other
Appliances
- Included: Dishwasher, Microwave, Electric Range, Refrigerator, Washer
- Laundry: In Basement
Features
- Kitchen Island, Kitchen/Dining, Natural Light
- Flooring: Hardwood, Laminate, Tile
- Basement: Concrete,Concrete Floor,Interior Stairs,Interior Entry
Interior area
- Total structure area: 2,713
- Total interior livable area: 1,360 sqft
- Finished area above ground: 1,360
- Finished area below ground: 0
Property
Parking
- Total spaces: 3
- Parking features: Paved
- Garage spaces: 3
Features
- Levels: One and One Half
- Stories: 1.5
- Patio & porch: Patio, Screened Porch
- Frontage length: Road frontage: 200
Lot
- Size: 0.98 Acres
- Features: Level, Slight, Trail/Near Trail, Near Skiing, Near Snowmobile Trails
Details
- Parcel number: CARRM204B025L
- Zoning description: Rural
Construction
Type & style
- Home type: SingleFamily
- Architectural style: Cape
- Property subtype: Single Family Residence
Materials
- Clapboard Exterior, Wood Siding
- Foundation: Block
- Roof: Metal
Condition
- New construction: No
- Year built: 1965
Utilities & green energy
- Electric: Circuit Breakers
- Sewer: On-Site Septic Exists
- Utilities for property: Cable
Community & HOA
Location
- Region: Carroll
Financial & listing details
- Price per square foot: $294/sqft
- Tax assessed value: $280,580
- Annual tax amount: $3,387
- Date on market: 1/16/2026
- Road surface type: Paved
Estimated market value
$380,300
$361,000 - $399,000
$1,862/mo
Price history
Price history
| Date | Event | Price |
|---|---|---|
| 1/16/2026 | Listed for sale | $399,900+28%$294/sqft |
Source: | ||
| 7/21/2023 | Sold | $312,500+4.5%$230/sqft |
Source: | ||
| 6/2/2023 | Listed for sale | $299,000+20.1%$220/sqft |
Source: | ||
| 4/27/2021 | Sold | $249,000$183/sqft |
Source: Public Record Report a problem | ||
| 3/2/2021 | Pending sale | $249,000$183/sqft |
Source: Owner Report a problem | ||
Public tax history
Public tax history
| Year | Property taxes | Tax assessment |
|---|---|---|
| 2024 | $3,339 -3.5% | $280,580 |
| 2023 | $3,460 +1.7% | $280,580 |
| 2022 | $3,401 +22.3% | $280,580 +93.1% |
Find assessor info on the county website
BuyAbility℠ payment
Est. payment
$2,381/mo
Principal & interest
$1551
Property taxes
$690
Home insurance
$140
Climate risks
Neighborhood: 03598
Nearby schools
GreatSchools rating
- 4/10Whitefield Elementary SchoolGrades: PK-8Distance: 5.8 mi
- 3/10White Mountains Regional High SchoolGrades: 9-12Distance: 9 mi
- 6/10Lancaster Elementary SchoolGrades: PK-8Distance: 14.3 mi
Schools provided by the listing agent
- District: White Mountains Regional
Source: PrimeMLS. This data may not be complete. We recommend contacting the local school district to confirm school assignments for this home.
- Loading
- Loading



