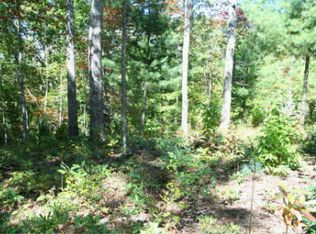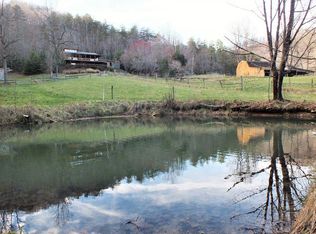Truly incredible find with this like new Craftsman Style home on 21 acres of mountain privacy, including your very own mountain top! Almost 360 views from this gorgeous home! Incredible great room boasts impressive cathedral ceilings with floor to ceiling stone fireplace, huge formal dining area with fantastic kitchen, oversized cabinets, center island with downdraft cook top, granite counter tops and huge walk in pantry/laundry room. Main floor master is huge and features loads of walk in closet space, walk in shower. Upstairs is huge loft which is 2nd bedroom.. Lower level features 3rd bedroom with full bath, and cozy den with 2nd fireplace. Large detached workshop is ideal for the wood worker, and the property is loaded with fruit trees, asparagus, grape vines and blueberry bushes. There is also a camper hookup area. 2 tankless water heaters, duel fuel heat system, and more. You will see the TLC this home has had the moment you step on the property!
This property is off market, which means it's not currently listed for sale or rent on Zillow. This may be different from what's available on other websites or public sources.

