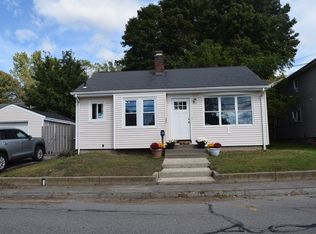Sold for $496,800 on 11/12/25
$496,800
264 Oneil Rd, Somerset, MA 02725
3beds
1,489sqft
Single Family Residence
Built in 2013
3,920 Square Feet Lot
$496,700 Zestimate®
$334/sqft
$2,601 Estimated rent
Home value
$496,700
$447,000 - $551,000
$2,601/mo
Zestimate® history
Loading...
Owner options
Explore your selling options
What's special
Inviting newer home situated in a quiet Somerset neighborhood! Built in 2014, this home incorporates a modern feel-a unique opportunity to experience comfortable living! Entering this home you are greeted by an abundance of natural light, gleaming hardwood floors & open floor plan. The main level includes a living room, eat-in kitchen & half bath. The kitchen boasts a chic glass backsplash, quartz countertops & stainless steel appliances- perfect for everyday living as well as great entertaining space. The second level is accessed through a wide staircase where you have two nicely sized bedrooms & full bath. There is another level with its own private door taking you up to the sunny finished walk up area currently being used as a primary bedroom. Also, includes central AC, storage shed, dry basement, fenced in backyard. Only a short stroll to the waterfront and a short drive to shopping, restaurants & highway access. This cozy home offers so much without the price tag, don't miss it!
Zillow last checked: 8 hours ago
Listing updated: November 13, 2025 at 12:11pm
Listed by:
Kendell Moniz-Amaral 508-272-8720,
revolv of Dartmouth 508-901-5265
Bought with:
Amy Pierce
Re/Max Impact
Source: MLS PIN,MLS#: 73439810
Facts & features
Interior
Bedrooms & bathrooms
- Bedrooms: 3
- Bathrooms: 2
- Full bathrooms: 1
- 1/2 bathrooms: 1
Primary bedroom
- Features: Ceiling Fan(s), Closet, Flooring - Wall to Wall Carpet
- Level: Second
Bedroom 2
- Features: Closet, Flooring - Wall to Wall Carpet
- Level: Second
Bedroom 3
- Features: Closet, Flooring - Wall to Wall Carpet
- Level: Second
Bathroom 1
- Level: First
Bathroom 2
- Level: Second
Dining room
- Level: First
Kitchen
- Features: Flooring - Hardwood, Dining Area, Countertops - Stone/Granite/Solid, Kitchen Island, Cabinets - Upgraded, Exterior Access, Open Floorplan, Stainless Steel Appliances, Gas Stove
- Level: Main,First
Living room
- Features: Flooring - Hardwood, Exterior Access, Open Floorplan
- Level: First
Heating
- Forced Air, Natural Gas
Cooling
- Central Air
Appliances
- Laundry: In Basement
Features
- Walk-up Attic
- Flooring: Carpet, Hardwood
- Windows: Insulated Windows, Screens
- Basement: Full,Interior Entry,Concrete,Unfinished
- Has fireplace: Yes
- Fireplace features: Master Bedroom
Interior area
- Total structure area: 1,489
- Total interior livable area: 1,489 sqft
- Finished area above ground: 1,489
Property
Parking
- Total spaces: 3
- Parking features: Paved Drive, Off Street, Paved
- Uncovered spaces: 3
Features
- Patio & porch: Porch
- Exterior features: Porch, Rain Gutters, Storage, Screens, Fenced Yard
- Fencing: Fenced/Enclosed,Fenced
- Waterfront features: Bay, 1 to 2 Mile To Beach, Beach Ownership(Public)
Lot
- Size: 3,920 sqft
- Features: Cleared, Level
Details
- Parcel number: 4018828
- Zoning: R1
Construction
Type & style
- Home type: SingleFamily
- Architectural style: Colonial
- Property subtype: Single Family Residence
Materials
- Frame
- Foundation: Concrete Perimeter
- Roof: Shingle
Condition
- Year built: 2013
Utilities & green energy
- Electric: 200+ Amp Service
- Sewer: Public Sewer
- Water: Public
- Utilities for property: for Gas Range
Community & neighborhood
Community
- Community features: Public Transportation, Shopping, Park, Walk/Jog Trails, Golf, Medical Facility, Laundromat, Bike Path, Highway Access, House of Worship, Marina, Public School
Location
- Region: Somerset
- Subdivision: Brayton Point
Other
Other facts
- Road surface type: Paved
Price history
| Date | Event | Price |
|---|---|---|
| 11/12/2025 | Sold | $496,800+12.9%$334/sqft |
Source: MLS PIN #73439810 Report a problem | ||
| 10/17/2025 | Contingent | $439,900$295/sqft |
Source: MLS PIN #73439810 Report a problem | ||
| 10/5/2025 | Listed for sale | $439,900+53.3%$295/sqft |
Source: MLS PIN #73439810 Report a problem | ||
| 10/30/2020 | Sold | $286,900+6.3%$193/sqft |
Source: Public Record Report a problem | ||
| 9/7/2020 | Pending sale | $270,000$181/sqft |
Source: LAER Realty Partners / Rose Homes & Real Estate #72719251 Report a problem | ||
Public tax history
| Year | Property taxes | Tax assessment |
|---|---|---|
| 2025 | $4,938 +6.9% | $371,300 +2.8% |
| 2024 | $4,620 +16% | $361,200 +15% |
| 2023 | $3,982 +9.5% | $314,000 +14.8% |
Find assessor info on the county website
Neighborhood: 02725
Nearby schools
GreatSchools rating
- 7/10South Elementary SchoolGrades: K-5Distance: 1.8 mi
- 6/10Somerset Middle SchoolGrades: 6-8Distance: 2 mi
- 6/10Somerset Berkley Regional High SchoolGrades: 9-12Distance: 2.6 mi
Schools provided by the listing agent
- Elementary: South Elementary
- Middle: Somerset Middle
- High: Somerset Berkley
Source: MLS PIN. This data may not be complete. We recommend contacting the local school district to confirm school assignments for this home.

Get pre-qualified for a loan
At Zillow Home Loans, we can pre-qualify you in as little as 5 minutes with no impact to your credit score.An equal housing lender. NMLS #10287.
