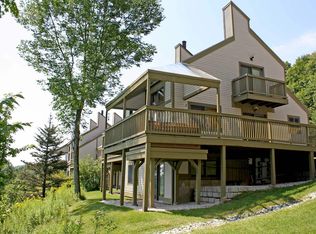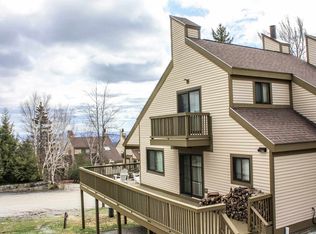Okemo Trailside 32-A Magnificent upper-mountain, slopeside location in the Okemo Trailside community. Four-bedroom townhouse with direct slope access to Sachem Trail, Okemo's most popular novice trail. Dramatic views to the east. Large wrap-around deck overlooking the ski slope and the mountain vistas beyond. New expanded mudroom with numerous built-ins and walnut stained wainscoting. Open living area with cathedral ceiling and wood-burning fireplace. Private master bedroom suite with privacy balcony. Private ski locker. Sauna. Updated windows and sliders. A rare opportunity to own one of the most desireable ski-on, ski-off locations on Okemo.
This property is off market, which means it's not currently listed for sale or rent on Zillow. This may be different from what's available on other websites or public sources.

