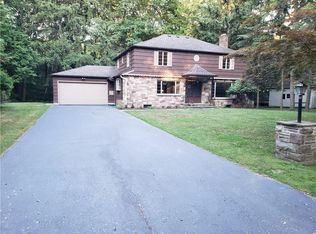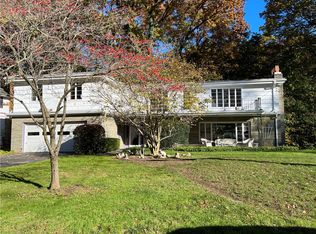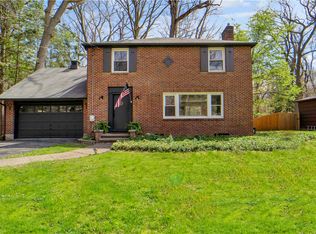These opportunities don't come around very often. Welcome to 264 Oakridge Dr., situated on a private wooded lot backing up to woods and a ravine with a very large deck for you to enjoy and take it all in. This classic colonial has 3 bedrooms, 1.5 bathrooms and first floor laundry. The interior shines thanks to the gorgeous custom kitchen (remodeled in 2015), completely remodeled second floor bathroom (2017), high performance Anderson replacement windows throughout (2014,2015), New on demand hot water system which services the hot water heat as well(2013) and Central air which is rare in a home with radiator heat(2012). Also featuring beautiful hardwood floors, stacked stone wood burning fireplace, enclosed porch off the formal dining room, whole house back-up generator and new entry doors. Please see attachments for full list of upgrades! Hurry and don't miss out!
This property is off market, which means it's not currently listed for sale or rent on Zillow. This may be different from what's available on other websites or public sources.


