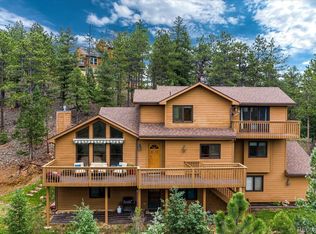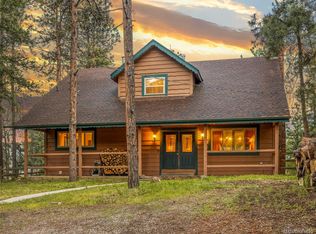Completely remodeled cabin home. Very secluded and quite yet close enough to the downtown area, lake, golf course and all the other city amenities. Heated floors in the master bathroom and brand new floors and paint throughout the home. 1st month + deposit due at signing. Must pass background and credit check. Small dogs considered on a case by case basis. No smoking.
This property is off market, which means it's not currently listed for sale or rent on Zillow. This may be different from what's available on other websites or public sources.

