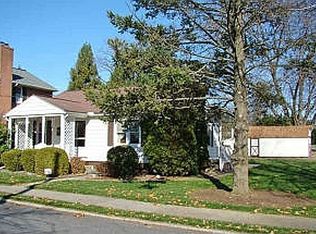Sold for $275,000
$275,000
264 Noble St, Lititz, PA 17543
2beds
1,188sqft
Single Family Residence
Built in 1947
7,405 Square Feet Lot
$287,300 Zestimate®
$231/sqft
$1,657 Estimated rent
Home value
$287,300
$270,000 - $305,000
$1,657/mo
Zestimate® history
Loading...
Owner options
Explore your selling options
What's special
Charming & Modern Rancher in Lititz Borough! This beautifully remodeled (2017) home offers a bright, open-concept living space with cathedral ceilings, creating an airy and inviting atmosphere. The modern kitchen features ample cabinet space and energy-efficient appliances, perfect for everyday living. With two bedrooms and one full bathroom, this home is ideal for easy, single-level living. Step outside to your private retreat—a large deck and fully fenced backyard. The basement features a complete waterproofing system with a transferable warranty for peace of mind. Enjoy the convenience of walking to downtown Lititz’s charming shops, restaurants, parks, and schools. Don’t miss this move-in-ready gem in a prime location!
Zillow last checked: 8 hours ago
Listing updated: May 27, 2025 at 06:03am
Listed by:
Craig Hartranft 717-560-5051,
Berkshire Hathaway HomeServices Homesale Realty,
Listing Team: The Craig Hartranft Team, Co-Listing Team: The Craig Hartranft Team,Co-Listing Agent: Keith Shaub 717-278-3887,
Berkshire Hathaway HomeServices Homesale Realty
Bought with:
Noah Martin, RS323886
RE/MAX Pinnacle
Source: Bright MLS,MLS#: PALA2068432
Facts & features
Interior
Bedrooms & bathrooms
- Bedrooms: 2
- Bathrooms: 1
- Full bathrooms: 1
- Main level bathrooms: 1
- Main level bedrooms: 2
Bedroom 1
- Level: Main
- Area: 150 Square Feet
- Dimensions: 10 x 15
Bedroom 2
- Level: Main
- Area: 144 Square Feet
- Dimensions: 12 x 12
Bathroom 1
- Level: Main
- Area: 56 Square Feet
- Dimensions: 7 x 8
Dining room
- Level: Main
- Area: 110 Square Feet
- Dimensions: 11 x 10
Kitchen
- Level: Main
- Area: 132 Square Feet
- Dimensions: 11 x 12
Living room
- Level: Main
- Area: 220 Square Feet
- Dimensions: 10 x 22
Heating
- Forced Air, Oil
Cooling
- Central Air, Electric
Appliances
- Included: Dishwasher, Oven/Range - Electric, Range Hood, Stainless Steel Appliance(s), Electric Water Heater
- Laundry: Main Level
Features
- Breakfast Area, Ceiling Fan(s), Dining Area, Entry Level Bedroom, Open Floorplan, Kitchen - Galley, Upgraded Countertops, Dry Wall, Vaulted Ceiling(s)
- Flooring: Laminate, Vinyl
- Windows: Replacement
- Basement: Drainage System,Interior Entry,Exterior Entry,Concrete,Unfinished
- Has fireplace: No
Interior area
- Total structure area: 1,188
- Total interior livable area: 1,188 sqft
- Finished area above ground: 1,188
- Finished area below ground: 0
Property
Parking
- Parking features: Off Street, On Street
- Has uncovered spaces: Yes
Accessibility
- Accessibility features: None
Features
- Levels: One
- Stories: 1
- Patio & porch: Deck
- Exterior features: Sidewalks
- Pool features: None
- Fencing: Back Yard
Lot
- Size: 7,405 sqft
- Features: Rear Yard
Details
- Additional structures: Above Grade, Below Grade
- Parcel number: 3708074800000
- Zoning: RESIDENTIAL
- Special conditions: Standard
Construction
Type & style
- Home type: SingleFamily
- Architectural style: Ranch/Rambler
- Property subtype: Single Family Residence
Materials
- Frame, Vinyl Siding
- Foundation: Concrete Perimeter, Crawl Space, Permanent
- Roof: Shingle
Condition
- Excellent
- New construction: No
- Year built: 1947
Utilities & green energy
- Electric: 200+ Amp Service, Circuit Breakers
- Sewer: Public Sewer
- Water: Public
Community & neighborhood
Location
- Region: Lititz
- Subdivision: None Available
- Municipality: LITITZ BORO
Other
Other facts
- Listing agreement: Exclusive Right To Sell
- Listing terms: Cash,Conventional,FHA,VA Loan
- Ownership: Fee Simple
Price history
| Date | Event | Price |
|---|---|---|
| 5/27/2025 | Sold | $275,000-3.5%$231/sqft |
Source: | ||
| 4/29/2025 | Pending sale | $285,000$240/sqft |
Source: | ||
| 4/22/2025 | Listed for sale | $285,000+10293.9%$240/sqft |
Source: | ||
| 6/12/2001 | Sold | $2,742$2/sqft |
Source: Public Record Report a problem | ||
Public tax history
| Year | Property taxes | Tax assessment |
|---|---|---|
| 2025 | $3,346 +0.5% | $147,100 |
| 2024 | $3,328 +0.4% | $147,100 |
| 2023 | $3,314 +5.9% | $147,100 |
Find assessor info on the county website
Neighborhood: 17543
Nearby schools
GreatSchools rating
- 7/10Lititz El SchoolGrades: K-6Distance: 0.6 mi
- 7/10Warwick Middle SchoolGrades: 7-9Distance: 1.3 mi
- 9/10Warwick Senior High SchoolGrades: 9-12Distance: 1 mi
Schools provided by the listing agent
- District: Warwick
Source: Bright MLS. This data may not be complete. We recommend contacting the local school district to confirm school assignments for this home.
Get pre-qualified for a loan
At Zillow Home Loans, we can pre-qualify you in as little as 5 minutes with no impact to your credit score.An equal housing lender. NMLS #10287.
Sell with ease on Zillow
Get a Zillow Showcase℠ listing at no additional cost and you could sell for —faster.
$287,300
2% more+$5,746
With Zillow Showcase(estimated)$293,046
