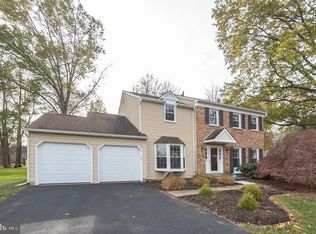Sold for $750,000 on 08/22/23
$750,000
264 Newgate Rd, Langhorne, PA 19047
4beds
2,602sqft
Single Family Residence
Built in 1986
0.26 Acres Lot
$840,000 Zestimate®
$288/sqft
$3,625 Estimated rent
Home value
$840,000
$798,000 - $882,000
$3,625/mo
Zestimate® history
Loading...
Owner options
Explore your selling options
What's special
This fabulous home in the desirable Highland Gate neighborhood has been meticulously maintained and upgraded by original owners. You'll instantly appreciate its curb appeal, with impressive front elevation of stone and siding, accentuated by beautifully manicured lawn and landscaping, and freshly sealed driveway. Entering into this lovely home, you'll find the foyer with hardwood floor and spacious hall closet, flanked by the spacious living room and large, inviting dining room. The gourmet kitchen is the heart of the home with custom cabinetry, quartz counters, a spacious island, hand-laid stone backsplash, and abundant cabinet space. The kitchen boasts upgraded stainless steel appliances, including double oven, induction cooktop, warming drawer, and vented range hood. The kitchen opens to the large great room with upgraded cozy gas fireplace and oversized bay window. The exotic solid tiger wood flooring extends throughout the kitchen and great room. From the great room, walk out onto the expansive deck, which extends across the entire back of the home. It's the perfect setting for your morning coffee, evening cocktails, or outdoor entertaining. The backyard with mature trees provides serenity and privacy. The light-filled laundry room with sink and closet, powder room, and finished two-car garage complete the first floor. Upstairs, the sprawling primary suite features plenty of space for your furnishings, abundant closet space, and a separate office or sitting area. The primary en suite bathroom has dual vanities and a large stall shower with dual shower heads. Down the hall, the updated hallway bathroom with tub shower is shared by three generous bedrooms, each with their own closets. On the lower level, the finished basement features a pool table, a large area to relax and watch the big screen TV, as well as additional space perfect for fitness area, play room, or game room. The basement also offers a half bath and large storage room. This gorgeous property is in the highly acclaimed Neshaminy School District and is in easy walking distance to the Maple Point Middle School and brand new elementary school scheduled to open in September 2024. It is also in walking distance to Core Creek Park, and offers easy access to major highways and commuter trains. This home is practical, tasteful, and luxurious. Come see 264 Newgate Road, fall in love, and make this home yours today!
Zillow last checked: 8 hours ago
Listing updated: August 23, 2023 at 04:46am
Listed by:
Sarah Peters 484-459-9944,
Keller Williams Real Estate-Doylestown
Bought with:
JP O'Keeffe, 2562098
Keller Williams Real Estate - Newtown
Mary Ann O'Keeffe, RS303459
Keller Williams Real Estate - Newtown
Source: Bright MLS,MLS#: PABU2051804
Facts & features
Interior
Bedrooms & bathrooms
- Bedrooms: 4
- Bathrooms: 4
- Full bathrooms: 2
- 1/2 bathrooms: 2
- Main level bathrooms: 1
Basement
- Area: 0
Heating
- Forced Air, Natural Gas
Cooling
- Central Air, Electric
Appliances
- Included: Microwave, Built-In Range, Dishwasher, Disposal, Dryer, Energy Efficient Appliances, Double Oven, Oven, Range Hood, Refrigerator, Stainless Steel Appliance(s), Washer, Water Heater, Gas Water Heater
Features
- Attic, Breakfast Area, Combination Kitchen/Living, Kitchen - Gourmet, Primary Bath(s), Bathroom - Stall Shower, Upgraded Countertops
- Flooring: Wood
- Basement: Partially Finished
- Number of fireplaces: 1
Interior area
- Total structure area: 2,602
- Total interior livable area: 2,602 sqft
- Finished area above ground: 2,602
- Finished area below ground: 0
Property
Parking
- Total spaces: 4
- Parking features: Garage Faces Front, Storage, Inside Entrance, Asphalt, Attached, Driveway
- Attached garage spaces: 2
- Uncovered spaces: 2
Accessibility
- Accessibility features: None
Features
- Levels: Two
- Stories: 2
- Pool features: None
Lot
- Size: 0.26 Acres
- Dimensions: 90.00 x
Details
- Additional structures: Above Grade, Below Grade
- Parcel number: 22081298
- Zoning: R1
- Special conditions: Standard
Construction
Type & style
- Home type: SingleFamily
- Architectural style: Colonial
- Property subtype: Single Family Residence
Materials
- Frame
- Foundation: Block
Condition
- New construction: No
- Year built: 1986
Utilities & green energy
- Electric: 200+ Amp Service
- Sewer: Public Sewer
- Water: Public
Community & neighborhood
Location
- Region: Langhorne
- Subdivision: Highland Gate
- Municipality: MIDDLETOWN TWP
Other
Other facts
- Listing agreement: Exclusive Agency
- Listing terms: Cash,Conventional,VA Loan
- Ownership: Fee Simple
Price history
| Date | Event | Price |
|---|---|---|
| 8/22/2023 | Sold | $750,000+2.7%$288/sqft |
Source: | ||
| 7/25/2023 | Pending sale | $730,000$281/sqft |
Source: | ||
| 6/27/2023 | Contingent | $730,000$281/sqft |
Source: | ||
| 6/23/2023 | Listed for sale | $730,000$281/sqft |
Source: | ||
Public tax history
| Year | Property taxes | Tax assessment |
|---|---|---|
| 2025 | $9,582 | $42,000 |
| 2024 | $9,582 +6.5% | $42,000 |
| 2023 | $8,999 +2.7% | $42,000 |
Find assessor info on the county website
Neighborhood: Woodbourne
Nearby schools
GreatSchools rating
- 5/10Maple Point Middle SchoolGrades: 5-8Distance: 0.3 mi
- 8/10Neshaminy High SchoolGrades: 9-12Distance: 4.3 mi
- 8/10Buck El SchoolGrades: K-4Distance: 2.1 mi
Schools provided by the listing agent
- District: Neshaminy
Source: Bright MLS. This data may not be complete. We recommend contacting the local school district to confirm school assignments for this home.

Get pre-qualified for a loan
At Zillow Home Loans, we can pre-qualify you in as little as 5 minutes with no impact to your credit score.An equal housing lender. NMLS #10287.
Sell for more on Zillow
Get a free Zillow Showcase℠ listing and you could sell for .
$840,000
2% more+ $16,800
With Zillow Showcase(estimated)
$856,800