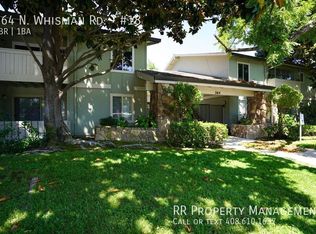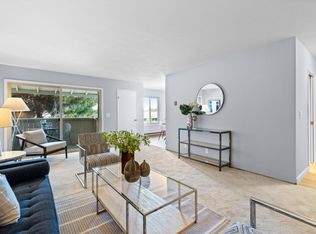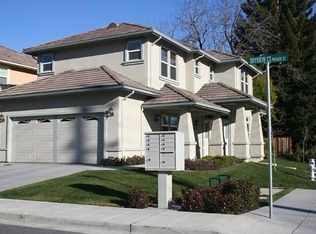Beautifully remodeled 1st floor unit surrounded by greenery. Kitchen boasts granite counters, breakfast bar, stainless steel appliances and washer and dryer in laundry area off the kitchen. Primary bedroom has a huge walk-in closet and private patio. Enjoy a dip in the community pool or just relax and unwind on the porch.Easy access to freeways and near Google, parks and downtown Mountain View. Schools are: Vargas Elem. Crittenden Middle and Mountain View High. Home is not furnished. Per HOA only 1 pet is allowed. Additional $1000. deposit if tenant has a pet. Only 1 dog or 1 cat is allowed per HOA.
This property is off market, which means it's not currently listed for sale or rent on Zillow. This may be different from what's available on other websites or public sources.


