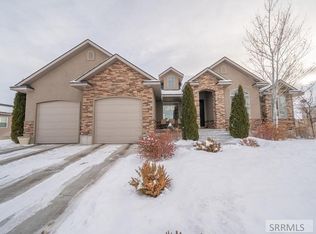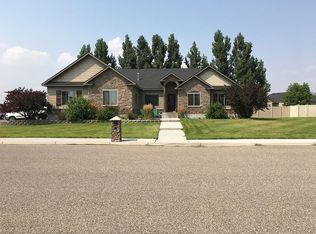Gorgeous home with updated paint and recently finished basement! The inside of this home offers a awesome floor plan that is very functional and comfortable. The entryway has a high ceiling and big window to showcase the beautiful chandelier. The open kitchen has beautiful white cabinetry, granite counter tops and large center island. There is a formal dining room just off of the kitchen and has access to the deck. Main floor has 3 bedrooms and 2 full baths. The master suite has trayed ceiling with shiplap. The master bathroom is extra large with a toilet room, granite, and separate shower and tub. The hallway has french doors closing it off from the living area which is wonderful to help keep the bedroom areas private and more quiet. Basement is gorgeous with big open family room, office/craft room area right off of the family room, big storage room and Two bedrooms. One has a large walk in closet with built in shelving and benches. The gorgeous full bath has granite counter tops and enclosed shower. The yard is a families dream with large play set and play house. Back yard has covered deck and 2 open patios for tons of room for fun bbq's and gatherings. The landscaping is fully finished with rock flower beds and sprinkler system. 4 car garage has drive thru doors.
This property is off market, which means it's not currently listed for sale or rent on Zillow. This may be different from what's available on other websites or public sources.

