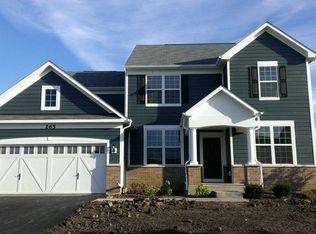Closed
$410,000
264 Monument Rd, Elgin, IL 60124
3beds
2,400sqft
Single Family Residence
Built in 2009
10,018.8 Square Feet Lot
$417,800 Zestimate®
$171/sqft
$2,272 Estimated rent
Home value
$417,800
$380,000 - $460,000
$2,272/mo
Zestimate® history
Loading...
Owner options
Explore your selling options
What's special
The MOST Affordable Open Floor Plan 2400sq ft 3 bedroom 2 bath Ranch with full HUGE unfinished basement. The Home Features: Spacious Family Room w/gas-start Fire Place. Gourmet Kitchen w/Cinnamon 42" Maple Cabinets. Primary Bedroom with Large walk in closet, Luxury Bath with Separate Tub and Shower, two vanities. Den can be a 4th Bedroom. 3 car tandem garage. Located in Copper Springs which features bike & walking paths. Newer Roof with Solar Panels! Master Association is 154.51 collected twice a year for a Total of 309.02
Zillow last checked: 8 hours ago
Listing updated: April 22, 2025 at 02:28pm
Listing courtesy of:
Gino Metallo, CNC,SFR 630-688-2345,
Street Side Realty LLC
Bought with:
Joe Morrissey, ABR,e-PRO,SFR,SRES
Coldwell Banker Real Estate Group
Source: MRED as distributed by MLS GRID,MLS#: 12294021
Facts & features
Interior
Bedrooms & bathrooms
- Bedrooms: 3
- Bathrooms: 2
- Full bathrooms: 2
Primary bedroom
- Features: Flooring (Carpet), Bathroom (Full)
- Level: Main
- Area: 195 Square Feet
- Dimensions: 15X13
Bedroom 2
- Features: Flooring (Carpet)
- Level: Main
- Area: 156 Square Feet
- Dimensions: 13X12
Bedroom 3
- Features: Flooring (Carpet)
- Level: Main
- Area: 156 Square Feet
- Dimensions: 13X12
Den
- Features: Flooring (Carpet)
- Level: Main
- Area: 182 Square Feet
- Dimensions: 14X13
Dining room
- Features: Flooring (Carpet)
- Level: Main
- Area: 144 Square Feet
- Dimensions: 12X12
Family room
- Features: Flooring (Carpet)
- Level: Main
- Area: 399 Square Feet
- Dimensions: 21X19
Kitchen
- Features: Kitchen (Eating Area-Breakfast Bar, Eating Area-Table Space, Pantry-Closet), Flooring (Vinyl)
- Level: Main
- Area: 143 Square Feet
- Dimensions: 13X11
Laundry
- Features: Flooring (Vinyl)
- Level: Main
- Area: 40 Square Feet
- Dimensions: 8X5
Heating
- Natural Gas, Forced Air
Cooling
- Central Air
Appliances
- Included: Range, Dishwasher, Refrigerator, Disposal
- Laundry: In Unit
Features
- 1st Floor Bedroom, 1st Floor Full Bath
- Basement: Unfinished,Full
- Number of fireplaces: 1
- Fireplace features: Gas Starter, Family Room
Interior area
- Total structure area: 0
- Total interior livable area: 2,400 sqft
Property
Parking
- Total spaces: 3
- Parking features: Asphalt, Garage Door Opener, Tandem, Garage, On Site, Garage Owned, Attached
- Attached garage spaces: 3
- Has uncovered spaces: Yes
Accessibility
- Accessibility features: No Disability Access
Features
- Stories: 1
- Patio & porch: Porch
Lot
- Size: 10,018 sqft
- Dimensions: 80X125
Details
- Parcel number: 0619183014
- Special conditions: None
- Other equipment: Sump Pump
Construction
Type & style
- Home type: SingleFamily
- Architectural style: Ranch
- Property subtype: Single Family Residence
Materials
- Other
- Foundation: Concrete Perimeter
Condition
- New construction: No
- Year built: 2009
Details
- Builder model: ALCOTT
Utilities & green energy
- Electric: Circuit Breakers, 200+ Amp Service
- Sewer: Public Sewer
- Water: Public
Community & neighborhood
Security
- Security features: Carbon Monoxide Detector(s)
Community
- Community features: Curbs, Sidewalks, Street Lights, Street Paved
Location
- Region: Elgin
- Subdivision: Copper Springs
HOA & financial
HOA
- Services included: None
Other
Other facts
- Listing terms: VA
- Ownership: Fee Simple w/ HO Assn.
Price history
| Date | Event | Price |
|---|---|---|
| 4/18/2025 | Sold | $410,000-3.5%$171/sqft |
Source: | ||
| 3/4/2025 | Contingent | $425,000$177/sqft |
Source: | ||
| 2/19/2025 | Listed for sale | $425,000-2.3%$177/sqft |
Source: | ||
| 10/30/2024 | Listing removed | $435,000$181/sqft |
Source: | ||
| 10/3/2024 | Listed for sale | $435,000+67.3%$181/sqft |
Source: | ||
Public tax history
| Year | Property taxes | Tax assessment |
|---|---|---|
| 2024 | $11,223 +4.3% | $135,800 +10.7% |
| 2023 | $10,757 +6.1% | $122,685 +9.7% |
| 2022 | $10,142 +3.4% | $111,867 +7% |
Find assessor info on the county website
Neighborhood: 60124
Nearby schools
GreatSchools rating
- 7/10Prairie View Grade SchoolGrades: PK-5Distance: 0.5 mi
- 7/10Prairie Knolls Middle SchoolGrades: 6-7Distance: 0.3 mi
- 8/10Central High SchoolGrades: 9-12Distance: 5.8 mi
Schools provided by the listing agent
- Elementary: Prairie View Grade School
- Middle: Prairie Knolls Middle School
- High: Central High School
- District: 301
Source: MRED as distributed by MLS GRID. This data may not be complete. We recommend contacting the local school district to confirm school assignments for this home.

Get pre-qualified for a loan
At Zillow Home Loans, we can pre-qualify you in as little as 5 minutes with no impact to your credit score.An equal housing lender. NMLS #10287.
Sell for more on Zillow
Get a free Zillow Showcase℠ listing and you could sell for .
$417,800
2% more+ $8,356
With Zillow Showcase(estimated)
$426,156