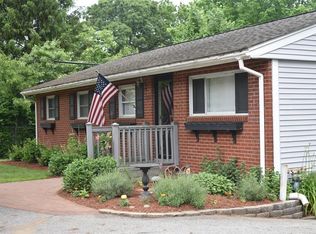Sprawling 3/4 Bedroom Ranch located in a Desirable Neighborhood! This beautifully maintained home is perfect for buyers seeking extra space or room to grow into! The property features an open concept living area/ kitchen with many updates including SS appliances,newer floors, and ample cabinet space. Some of the many extras include a finished lower level, a 21x16 sunroom with cathedral ceilings, gleaming hardwood floors, gas fireplace, and attached garage. Fantastic outdoor space- ideal for entertaining! Schedule your private showing today!
This property is off market, which means it's not currently listed for sale or rent on Zillow. This may be different from what's available on other websites or public sources.
