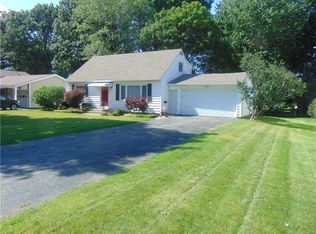Closed
$249,900
264 Meadowbriar Rd, Rochester, NY 14616
3beds
1,750sqft
Single Family Residence
Built in 1963
10,798.52 Square Feet Lot
$272,100 Zestimate®
$143/sqft
$2,573 Estimated rent
Home value
$272,100
$250,000 - $297,000
$2,573/mo
Zestimate® history
Loading...
Owner options
Explore your selling options
What's special
Pride of ownership shines in this 1,750 sqft split-level home, lovingly cared for over 38 years with numerous updates! This meticulously maintained home features 3 bedrooms & 1.5 baths across a flexible layout. A versatile & cozy downstairs family room features a gas fireplace, with an additional office/den & powder room all on the same floor. The updated kitchen boasts quartz countertops, stainless steel appliances, maple cabinets, and a stylish tile backsplash with a convenient and useful island w/ barstools! Upstairs are where the 3 spacious bedrooms and updated full bathroom with a beautifully tiled shower/tub are located. Enjoy modern touches like luxury vinyl flooring, energy-efficient vinyl windows, central air & a high-efficiency furnace. Step out through the updated sliding glass door to your private oasis—complete with a patio, a 10x20 Aztec deck w/ solar lights, retractable awning, privacy fence, & a shed. Nestled in a gorgeous neighborhood, this home is move-in ready and waiting for you! Delayed negotiations until Monday 1/23 @ 12pm.
Zillow last checked: 8 hours ago
Listing updated: February 27, 2025 at 12:49pm
Listed by:
Anthony J Sanza 585-278-4482,
Coldwell Banker Custom Realty
Bought with:
Tiffany A. Hilbert, 10401295229
Keller Williams Realty Greater Rochester
Source: NYSAMLSs,MLS#: R1581546 Originating MLS: Rochester
Originating MLS: Rochester
Facts & features
Interior
Bedrooms & bathrooms
- Bedrooms: 3
- Bathrooms: 2
- Full bathrooms: 1
- 1/2 bathrooms: 1
Heating
- Gas, Forced Air
Cooling
- Central Air
Appliances
- Included: Dryer, Dishwasher, Disposal, Gas Oven, Gas Range, Gas Water Heater, Microwave, Refrigerator, Washer
- Laundry: In Basement
Features
- Ceiling Fan(s), Den, Eat-in Kitchen, Separate/Formal Living Room, Kitchen Island, Living/Dining Room, Quartz Counters, Sliding Glass Door(s)
- Flooring: Carpet, Laminate, Luxury Vinyl, Varies
- Doors: Sliding Doors
- Windows: Thermal Windows
- Basement: Finished
- Has fireplace: No
Interior area
- Total structure area: 1,750
- Total interior livable area: 1,750 sqft
Property
Parking
- Total spaces: 1.5
- Parking features: Attached, Electricity, Garage, Workshop in Garage, Driveway, Garage Door Opener
- Attached garage spaces: 1.5
Features
- Levels: Two
- Stories: 2
- Patio & porch: Deck, Patio
- Exterior features: Awning(s), Blacktop Driveway, Deck, Fence, Patio
- Fencing: Partial
Lot
- Size: 10,798 sqft
- Dimensions: 80 x 135
- Features: Near Public Transit, Rectangular, Rectangular Lot, Residential Lot
Details
- Additional structures: Shed(s), Storage
- Parcel number: 2628000461800017023000
- Special conditions: Standard
Construction
Type & style
- Home type: SingleFamily
- Architectural style: Two Story,Split Level
- Property subtype: Single Family Residence
Materials
- Vinyl Siding
- Foundation: Block
- Roof: Asphalt,Shingle
Condition
- Resale
- Year built: 1963
Utilities & green energy
- Electric: Circuit Breakers
- Sewer: Connected
- Water: Connected, Public
- Utilities for property: Cable Available, High Speed Internet Available, Sewer Connected, Water Connected
Community & neighborhood
Location
- Region: Rochester
- Subdivision: Greenbriar Acres Sec 02
Other
Other facts
- Listing terms: Cash,Conventional,FHA,VA Loan
Price history
| Date | Event | Price |
|---|---|---|
| 1/27/2025 | Sold | $249,900+16.3%$143/sqft |
Source: | ||
| 12/24/2024 | Pending sale | $214,900$123/sqft |
Source: | ||
| 12/17/2024 | Listed for sale | $214,900$123/sqft |
Source: | ||
Public tax history
| Year | Property taxes | Tax assessment |
|---|---|---|
| 2024 | -- | $146,300 |
| 2023 | -- | $146,300 +16.1% |
| 2022 | -- | $126,000 |
Find assessor info on the county website
Neighborhood: 14616
Nearby schools
GreatSchools rating
- NAEnglish Village Elementary SchoolGrades: K-2Distance: 0.5 mi
- 5/10Arcadia Middle SchoolGrades: 6-8Distance: 0.8 mi
- 6/10Arcadia High SchoolGrades: 9-12Distance: 0.7 mi
Schools provided by the listing agent
- Elementary: Lakeshore Elementary
- Middle: Arcadia Middle
- High: Arcadia High
- District: Greece
Source: NYSAMLSs. This data may not be complete. We recommend contacting the local school district to confirm school assignments for this home.
