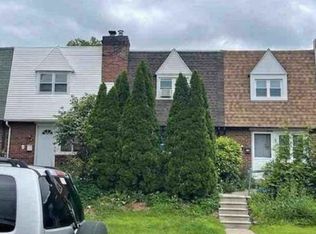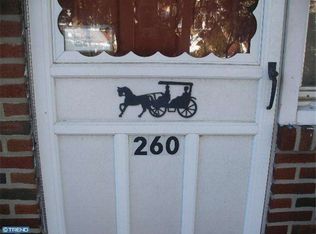Sold for $95,000
$95,000
264 Margate Rd, Upper Darby, PA 19082
2beds
1baths
768sqft
SingleFamily
Built in 1940
1,132 Square Feet Lot
$170,200 Zestimate®
$124/sqft
$1,523 Estimated rent
Home value
$170,200
$153,000 - $187,000
$1,523/mo
Zestimate® history
Loading...
Owner options
Explore your selling options
What's special
264 Margate Rd, Upper Darby, PA 19082 is a single family home that contains 768 sq ft and was built in 1940. It contains 2 bedrooms and 1 bathroom. This home last sold for $95,000 in December 2024.
The Zestimate for this house is $170,200. The Rent Zestimate for this home is $1,523/mo.
Facts & features
Interior
Bedrooms & bathrooms
- Bedrooms: 2
- Bathrooms: 1
Heating
- Forced air
Interior area
- Total interior livable area: 768 sqft
Property
Features
- Exterior features: Brick
Lot
- Size: 1,132 sqft
Details
- Parcel number: 16040136900
Construction
Type & style
- Home type: SingleFamily
Condition
- Year built: 1940
Community & neighborhood
Location
- Region: Upper Darby
Price history
| Date | Event | Price |
|---|---|---|
| 7/30/2025 | Listing removed | $159,900$208/sqft |
Source: | ||
| 7/17/2025 | Listed for sale | $159,900-3.1%$208/sqft |
Source: | ||
| 6/29/2025 | Listing removed | $165,000$215/sqft |
Source: | ||
| 4/27/2025 | Listed for sale | $165,000+73.7%$215/sqft |
Source: | ||
| 12/9/2024 | Sold | $95,000+9400%$124/sqft |
Source: Public Record Report a problem | ||
Public tax history
| Year | Property taxes | Tax assessment |
|---|---|---|
| 2025 | $2,932 +3.5% | $66,980 |
| 2024 | $2,833 +1% | $66,980 |
| 2023 | $2,806 +2.8% | $66,980 |
Find assessor info on the county website
Neighborhood: 19082
Nearby schools
GreatSchools rating
- 4/10Bywood El SchoolGrades: 1-5Distance: 0.2 mi
- 3/10Beverly Hills Middle SchoolGrades: 6-8Distance: 0.1 mi
- 3/10Upper Darby Senior High SchoolGrades: 9-12Distance: 0.8 mi
Get pre-qualified for a loan
At Zillow Home Loans, we can pre-qualify you in as little as 5 minutes with no impact to your credit score.An equal housing lender. NMLS #10287.

