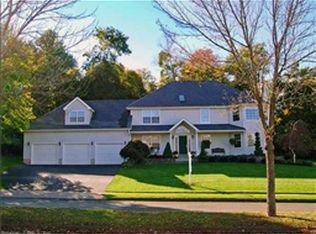Premier Contemporary Col on a 1ac level lot, this home offers an open floor plan with lots of windows for a bright interior, ideal for entertaining the kitchen has a large island that leads to family room with built-ins and fireplace, French door off Family rm to deck overlooking your private back yard, Formal Living rm and Dining rm for those special occasions, the entire first floor is all hardwood floors(floors being redone july 26th) 2nd floor has 3 bed rms, bonus rm and office, Fabulous master bed rm with walkin closet, double sinks, Jacuzzi tub, shower, tiled bath rm floor and ceiling fan, the large bonus room gives you many options for this space, Lower level has a walkout and many windows for natural light, currently used as a game room and media area and also has a full bath and another bed rm, This welcoming home is ready for its new owners!
This property is off market, which means it's not currently listed for sale or rent on Zillow. This may be different from what's available on other websites or public sources.
