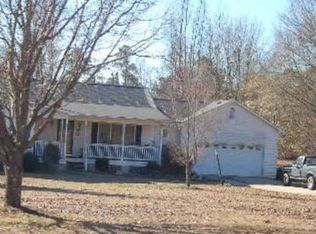*** Multiple Offers, Multiple Offers, did I say Multiple offers? Please submit your offer by 5PM on Saturday, 4/17.*** Located on a quiet road near the charming Birdie Community in northeast Spalding County, this one-story home has great curb appeal. Beautiful azaleas, a charming vintage bicycle, crepe myrtle-lined driveway, and handsome stone steps lead to the home's front door. With an open floorplan, beautiful hardwood-style flooring, neutral paint, vaulted ceilings and lots of natural light throughout, the home has a wonderful, spacious feel. Kitchen with pantry is open to the dining area, family room and has a great view of both the front and back yards. The large master-on-the-main has a large tile shower and double vanities. Two additional bedrooms. Extra-large, double garage has plenty of workshop space and storage. Double French doors open to the expanded back deck and very private backyard. Storage building and one-acre lot!
This property is off market, which means it's not currently listed for sale or rent on Zillow. This may be different from what's available on other websites or public sources.
