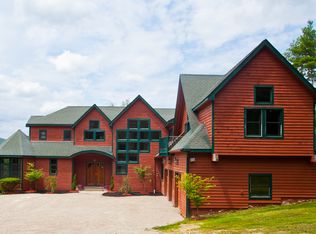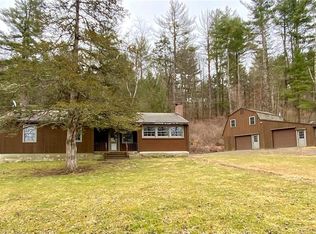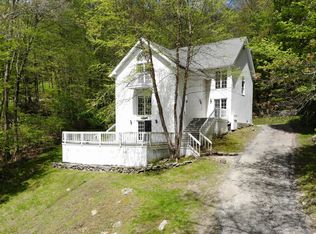This 2005 Timber frame, 4 bedroom Sharon home is Stunning and Immaculate! It boasts a 25-foot vaulted ceiling, multiple French Doors leading out of the living room, kitchen and first floor master bedroom to an expansive deck with mountain views. The stylish open floor plan boasts wide board wood floors, spacious first floor master bedroom en suite and a chef's kitchen ideal for cooking with family and friends. The living room is warm and welcoming with a striking floor to ceiling brick wood burning fireplace. Quality construction abound throughout the entire house. The second-floor family room with a second wood burning fireplace is cozy and also enjoys a vaulted ceiling and great light. There are three additional bedrooms, and full bath. Large unfinished basement could be easily converted into finished space and already has beautiful French doors bringing in lots of light. Conveniently located between the towns of Sharon & Lakeville and only 15 minutes to Wassaic train station. Only minutes to Millerton, Hotchkiss and Salisbury Schools and central to skiing at Mohawk and Catamount. This home is an absolute winner!
This property is off market, which means it's not currently listed for sale or rent on Zillow. This may be different from what's available on other websites or public sources.


