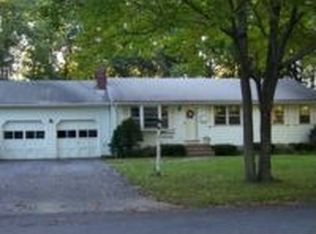Multiple Offers In Hand - Highest and Best due by Monday, April 6, 2018. Simply charming and lovingly maintained home in the Heart of Holden offers a picturesque setting for you. Lovely open floor plan greets you in the fireplaced Living Room and Dining Room with hardwoods under carpet for your enjoyment. Efficient Kitchen with included appliances offers ample storage. Family Room with built-ins offers a quiet retreat or optional first floor bedroom (3rd bedroom potential) and half bath with washer connection for your convenience. Two spacious bedrooms are found on the second floor also with original hardwood under wall-to-wall carpets. Not to be overlooked is the ever popular Mud Room located off the 2-car attached garage and private 4 Season Room. Bonus living space is found in the heated Lower Level which also offers additional storage and workshop space. Young boiler, replacement windows, and younger roof help to make this a turn-key property, Welcome Home!
This property is off market, which means it's not currently listed for sale or rent on Zillow. This may be different from what's available on other websites or public sources.
