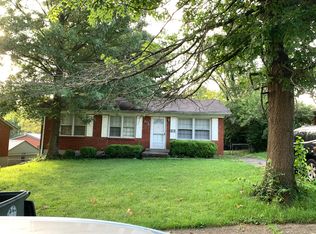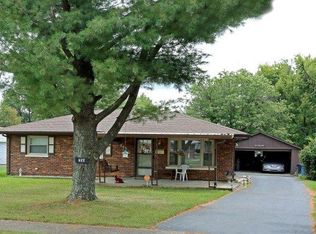Sold for $235,000 on 09/16/25
$235,000
264 Liverpool Rd, Lexington, KY 40504
4beds
1,369sqft
Single Family Residence
Built in 1962
9,583.2 Square Feet Lot
$237,400 Zestimate®
$172/sqft
$1,820 Estimated rent
Home value
$237,400
$221,000 - $256,000
$1,820/mo
Zestimate® history
Loading...
Owner options
Explore your selling options
What's special
Don't miss this all-brick beauty! Offering 4 bedrooms, 2 full baths, and hardwood floors throughout, this home is full of charm and ready for your personal touch. The spacious kitchen with a large island makes everyday living and entertaining a breeze. Enjoy a big backyard — perfect for weekend barbecues, pets, or just soaking up the sun! Ideally located near the University of Kentucky, downtown Lexington, shopping, dining, and parks, this home puts you close to everything you love. Move right in and start making memories!
Zillow last checked: 8 hours ago
Listing updated: October 16, 2025 at 10:17pm
Listed by:
Susy Esquivel 859-489-5943,
Allied Realty
Bought with:
Jamil Quintero, 290553
Tru Life Real Estate
Source: Imagine MLS,MLS#: 25009741
Facts & features
Interior
Bedrooms & bathrooms
- Bedrooms: 4
- Bathrooms: 2
- Full bathrooms: 2
Primary bedroom
- Level: First
Bedroom 1
- Level: First
Bedroom 2
- Level: First
Bedroom 3
- Level: First
Bathroom 1
- Description: Full Bath
- Level: First
Bathroom 2
- Description: Full Bath
- Level: First
Kitchen
- Level: First
Living room
- Level: First
Living room
- Level: First
Heating
- Electric, Natural Gas
Cooling
- Heat Pump
Appliances
- Included: Gas Range, Refrigerator
- Laundry: Electric Dryer Hookup, Washer Hookup
Features
- Eat-in Kitchen, Master Downstairs
- Flooring: Hardwood
- Basement: Crawl Space,Partial,Unfinished,Walk-Up Access
- Has fireplace: No
Interior area
- Total structure area: 1,369
- Total interior livable area: 1,369 sqft
- Finished area above ground: 1,369
- Finished area below ground: 0
Property
Parking
- Parking features: Driveway, Off Street
- Has uncovered spaces: Yes
Features
- Levels: One
- Has view: Yes
- View description: Neighborhood
Lot
- Size: 9,583 sqft
Details
- Parcel number: 15844700
Construction
Type & style
- Home type: SingleFamily
- Architectural style: Ranch
- Property subtype: Single Family Residence
Materials
- Brick Veneer, Other
- Foundation: Block, Slab
- Roof: Shingle
Condition
- New construction: No
- Year built: 1962
Utilities & green energy
- Sewer: Public Sewer
- Water: Public
- Utilities for property: Electricity Connected, Natural Gas Connected, Water Connected
Community & neighborhood
Community
- Community features: Park
Location
- Region: Lexington
- Subdivision: Cardinal Valley
Price history
| Date | Event | Price |
|---|---|---|
| 9/16/2025 | Sold | $235,000+0%$172/sqft |
Source: | ||
| 8/25/2025 | Contingent | $234,900$172/sqft |
Source: | ||
| 7/31/2025 | Listed for sale | $234,900$172/sqft |
Source: | ||
| 7/9/2025 | Contingent | $234,900$172/sqft |
Source: | ||
| 6/30/2025 | Price change | $234,900-2.1%$172/sqft |
Source: | ||
Public tax history
| Year | Property taxes | Tax assessment |
|---|---|---|
| 2022 | $1,661 +22.8% | $130,000 +22.8% |
| 2021 | $1,353 +37% | $105,900 +37% |
| 2020 | $987 | $77,300 |
Find assessor info on the county website
Neighborhood: Cardinal Valley
Nearby schools
GreatSchools rating
- 3/10Cardinal Valley Elementary SchoolGrades: PK-5Distance: 0.1 mi
- 6/10Leestown Middle SchoolGrades: 6-8Distance: 1.1 mi
- 7/10Paul Laurence Dunbar High SchoolGrades: 9-12Distance: 3.2 mi
Schools provided by the listing agent
- Elementary: Cardinal Valley
- Middle: Leestown
- High: Dunbar
Source: Imagine MLS. This data may not be complete. We recommend contacting the local school district to confirm school assignments for this home.

Get pre-qualified for a loan
At Zillow Home Loans, we can pre-qualify you in as little as 5 minutes with no impact to your credit score.An equal housing lender. NMLS #10287.

