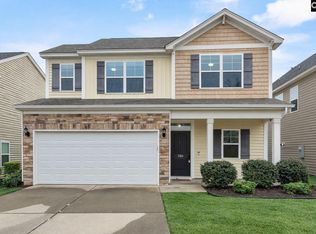Beautiful Underwood floorplan in the desirable Terrace @ Liberty Ridge. Home features beautiful hardwood floors throughout main floor. Kitchen has granite countertops, tile backsplash and stainless appliances. The open living room includes a natural gas fireplace. Upstairs the huge master features a double vanity with granite top, separate shower/garden tub, and a large walk-in closet. Bedrooms 2 & 3 both have roomy, private closets, ceiling fans and granite vanity in their shared bathroom. There's even a room to work/play in the private office with French doors. Back downstairs you can listen to your favorite playlists through the wireless speakers as you step outside on your concrete patio to grillax and enjoy your big ol' backyard with wooden privacy fence. If you're reading this, you already know how desirable this area is and a home of this quality, in this location, at this price will not last long. Call your Realtor now and tell them you want to see this one ASAP!
This property is off market, which means it's not currently listed for sale or rent on Zillow. This may be different from what's available on other websites or public sources.
