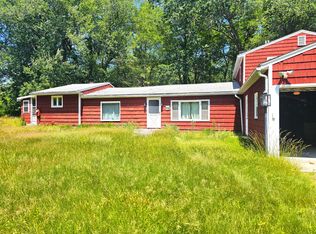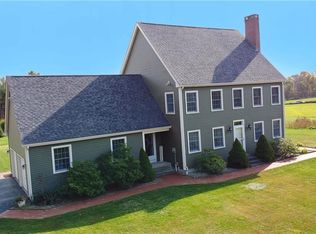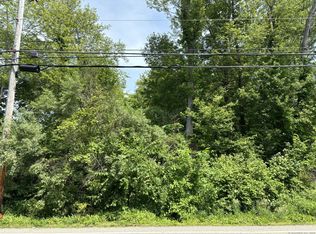This Highly Recommended Two Story Colonial offers Beauty, Warmth and Value Immaculate/Impeccable Condition Open Living Space from Kitchen with Granite Counters to Family Room with Fireplace and Wood Flooring. Formal Living Room and Dining Room. Sunroom with Hot Tub for Relaxation and Family Enjoyment. Three Bedrooms and Two and a Half Baths. Master Suite has Large Walk-in Closet, Master Bath and a Private Exercise Room or Private Den/office. Approximately 3128 Sq. Ft with a Two Bay Attached Garage, Paved Driveway. Sensationally Beautiful level well maintained and manicured Yard. Minutes to Rt 169, Rt 44 and I-395 Centrally located to Boston, Massachusetts and Rhode Island. Call Today for your Private Viewing
This property is off market, which means it's not currently listed for sale or rent on Zillow. This may be different from what's available on other websites or public sources.



