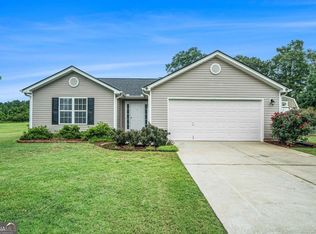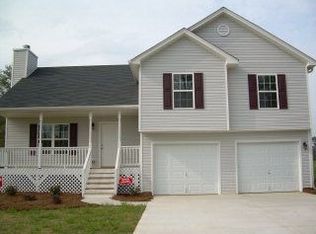Ready to move in. Fenced back yard. One owner home. Open and bright floor plan with kitchen and breakfast open to the family room. You won't beat this home and lot for the money. Oglethorpe county 15 min to Athens with a Colbert address. All one story. 2 car garage. Dishwasher, microwave, range and fridge included.
This property is off market, which means it's not currently listed for sale or rent on Zillow. This may be different from what's available on other websites or public sources.

