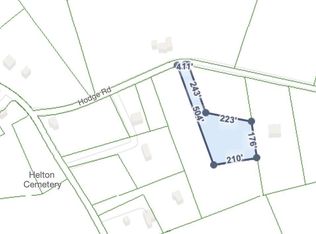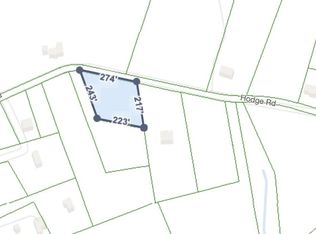Bring the horses! Home sits in the center of 2.42 acres with a nice long driveway offering privacy & Mountain View's. Raised ranch style house with open floor plan and 9ft tall ceilings. All beds & baths on the main floor as well as an office with over size windows let in tons of natural light. Lots of room to grow if needed. The upstairs has an 1100 sqft unfinished bonus room plumbed for 3rd bath as well as a 250sqft finished home office space upstairs.The outbuilding was used as a woodworking shop by the seller and features 220 Volt wiring & two window air conditioning units. The basement is wide open & unfinished offering storage for cars boats and everything else. Use the virtual tour to walk through the floor plan in order to view the property from where you are.
This property is off market, which means it's not currently listed for sale or rent on Zillow. This may be different from what's available on other websites or public sources.


