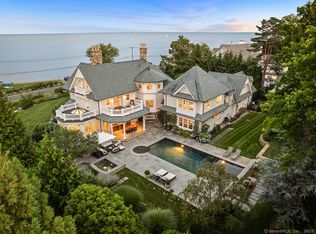Extraordinary, iconic home on Westport's prestigious Compo Beach waterfront. Built and maintained to perfection, this exquisite home welcomes with jaw-dropping water views, a light-filled open plan and multiple spaces to gather with family and friends, and enjoy quiet retreats. Set behind gates, the home enjoys the best of both privacy and easy access to Compo's vibrant beachfront lifestyle. Enter the elegant front hall from its welcoming front porch and notice immediately the gleaming polished floors, the soaring 10-foot ceilings, the sense of understated and sophisticated style. The light, the water views, the classic architectural detail at every turn. Fabulous entertaining indoors and out features generously-sized pool with separate spa, multiple outdoor porches and fireplaces. Generous first floor includes living room with bar, study with water views and of course a chef's kitchen and family room as its focal point. Master suite with stunning water views, porches and the ease of dual dressing rooms. Five additional bedrooms on the second floor plus a second home office and play space on the 3rd. The lower level is a knockout with home theater, bar/lounge, wine cellar, gym and playroom. Elevator. With a singular sense of timeless style, this one-of-a-kind, exceptional home offers the perfect lifestyle - stroll to Compo Beach or the nearby beachside café or retreat to the most remarkable home on the Compo Beach shoreline and enjoy the endless water views.
This property is off market, which means it's not currently listed for sale or rent on Zillow. This may be different from what's available on other websites or public sources.
