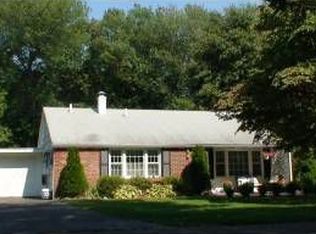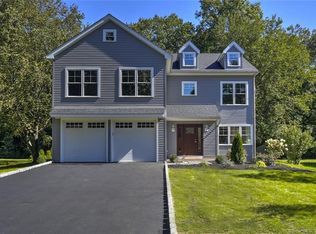Sold for $1,625,000
$1,625,000
264 Harvester Road, Fairfield, CT 06825
4beds
3,200sqft
Single Family Residence
Built in 2025
0.25 Acres Lot
$1,646,100 Zestimate®
$508/sqft
$6,398 Estimated rent
Home value
$1,646,100
$1.48M - $1.83M
$6,398/mo
Zestimate® history
Loading...
Owner options
Explore your selling options
What's special
Stunning modern new construction offering high-end finishes and sophisticated design throughout. Exterior showcases white Hardie board siding, galvanized metal roof accents, oversized grey windows, and a sleek modern glass garage door. The large windows and an 8-foot slider flood the interior with natural light and provide seamless access to the backyard. Inside, white oak floors run throughout the open layout. The custom designed kitchen features modern cabinetry, a large island, a full walk-in pantry, and a professional Thermador appliance package, including a 36' range and built-in 8ft refrigerator. The primary suite is a true retreat with vaulted ceilings, his-and-hers walk-in closets, and a spa-like bath with an oversized shower and soaking tub. Three additional second floor bedrooms include a Princess Suite with its own bath and two bedrooms connected by a Jack & Jill bath. A finished third floor with another full bath provides flexible living space for a 5th br, playroom, office, or guest suite. The private yard with a large stone patio backs up to protected wooded land, creating a serene outdoor setting. Perfectly located just literal steps from North Stratfield School in the desirable Lake Mohegan neighborhood, close to parks, beaches, shopping, and all that Fairfield has to offer.
Zillow last checked: 8 hours ago
Listing updated: December 19, 2025 at 06:50am
Listed by:
Basil Amso (203)209-3818,
RE/MAX Right Choice 203-268-1118
Bought with:
Basil Amso, RES.0777456
RE/MAX Right Choice
Source: Smart MLS,MLS#: 24130862
Facts & features
Interior
Bedrooms & bathrooms
- Bedrooms: 4
- Bathrooms: 5
- Full bathrooms: 4
- 1/2 bathrooms: 1
Primary bedroom
- Features: Vaulted Ceiling(s), Full Bath, Tub w/Shower, Walk-In Closet(s)
- Level: Upper
Bedroom
- Features: Full Bath
- Level: Upper
Bedroom
- Features: Jack & Jill Bath
- Level: Upper
Bedroom
- Features: Jack & Jill Bath
- Level: Upper
Dining room
- Features: High Ceilings
- Level: Main
Kitchen
- Features: High Ceilings
- Level: Main
Living room
- Features: High Ceilings, Fireplace
- Level: Main
Other
- Features: Full Bath
- Level: Third,Upper
Heating
- Forced Air, Natural Gas
Cooling
- Central Air
Appliances
- Included: Gas Range, Microwave, Range Hood, Refrigerator, Dishwasher, Wine Cooler, Gas Water Heater, Tankless Water Heater
- Laundry: Upper Level
Features
- Basement: Full,Walk-Out Access
- Attic: Finished,Walk-up
- Number of fireplaces: 1
Interior area
- Total structure area: 3,200
- Total interior livable area: 3,200 sqft
- Finished area above ground: 3,200
Property
Parking
- Total spaces: 2
- Parking features: Attached
- Attached garage spaces: 2
Features
- Patio & porch: Patio
- Waterfront features: Walk to Water, Beach Access, Water Community
Lot
- Size: 0.25 Acres
- Features: Borders Open Space, Level, Landscaped
Details
- Parcel number: 120875
- Zoning: R3
Construction
Type & style
- Home type: SingleFamily
- Architectural style: Colonial,Modern
- Property subtype: Single Family Residence
Materials
- HardiPlank Type
- Foundation: Concrete Perimeter
- Roof: Asphalt,Metal
Condition
- New construction: No
- Year built: 2025
Details
- Warranty included: Yes
Utilities & green energy
- Sewer: Public Sewer
- Water: Public
Community & neighborhood
Community
- Community features: Golf, Health Club, Lake, Library, Medical Facilities, Park, Near Public Transport, Shopping/Mall
Location
- Region: Fairfield
- Subdivision: Lake Mohegan
Price history
| Date | Event | Price |
|---|---|---|
| 12/19/2025 | Pending sale | $1,650,000+1.5%$516/sqft |
Source: | ||
| 12/15/2025 | Sold | $1,625,000-1.5%$508/sqft |
Source: | ||
| 10/2/2025 | Listed for sale | $1,650,000-2.7%$516/sqft |
Source: | ||
| 8/12/2025 | Listing removed | $1,695,000$530/sqft |
Source: | ||
| 5/22/2025 | Listed for sale | $1,695,000+219.8%$530/sqft |
Source: | ||
Public tax history
| Year | Property taxes | Tax assessment |
|---|---|---|
| 2025 | $6,820 0% | $240,240 -1.7% |
| 2024 | $6,822 +6.3% | $244,510 +4.8% |
| 2023 | $6,420 +1% | $233,380 |
Find assessor info on the county website
Neighborhood: 06825
Nearby schools
GreatSchools rating
- 7/10North Stratfield SchoolGrades: K-5Distance: 0.2 mi
- 7/10Fairfield Woods Middle SchoolGrades: 6-8Distance: 1.3 mi
- 9/10Fairfield Warde High SchoolGrades: 9-12Distance: 1.5 mi
Schools provided by the listing agent
- Elementary: North Stratfield
- High: Fairfield Warde
Source: Smart MLS. This data may not be complete. We recommend contacting the local school district to confirm school assignments for this home.
Get pre-qualified for a loan
At Zillow Home Loans, we can pre-qualify you in as little as 5 minutes with no impact to your credit score.An equal housing lender. NMLS #10287.
Sell for more on Zillow
Get a Zillow Showcase℠ listing at no additional cost and you could sell for .
$1,646,100
2% more+$32,922
With Zillow Showcase(estimated)$1,679,022

