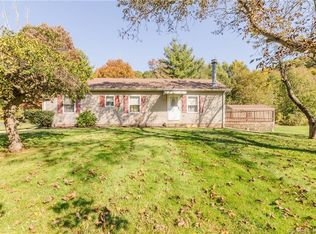Highest and best offers due by noon 2/6/2023. Nothing to do but move in. 264 Half Mile Rd is a 3 bedroom 2 full bath Ranch on 1.24 sprawling acres and has been beautifully maintained inside and out. One-level living at its finest with a full basement for room to expand. Open concept living, kitchen with tons of counter space, living room with wood burning fireplace. Sliding glass doors open to a large back deck overlooking the entire property. 3 generous bedrooms including the primary bedroom with full bath, main floor laundry, tons of closet space, and hardwood floors throughout. Enjoy all the outdoors has to offer on 1.24 beautifully maintained acres. Barn, 1 car detached garage, central air, newer roof.
This property is off market, which means it's not currently listed for sale or rent on Zillow. This may be different from what's available on other websites or public sources.
