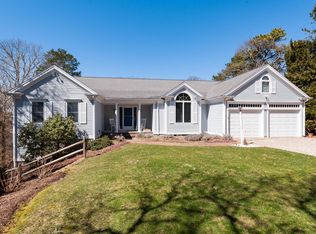POND FRONT! Beautiful and thoughtfully designed expanded Cape offers privacy, water views & a fabulous open floor plan with fine finishes. Bright & spacious living areas are flanked w/walls of glass for idyllic pond & nature views. Chef's Kitchen has granite, cherry cabinetry, gas stove in center island & a lovely breakfast nook. Dining area has direct access out to the pond view deck & lush landscaped yard w/gardens. Living room features custom built-ins & wood-burning fireplace. Enclosed Porch, Den w/built-ins, Master BR suite, laundry room, full bath, side foyer w/garage access, formal front foyer, HW floors & AC completes 1st level of this striking home. Upstairs--3 more bedrooms, a 3rd full bath, loft area. Gas heat, irrigation. Direct access from lot to beach area on Griffith's Pond.
This property is off market, which means it's not currently listed for sale or rent on Zillow. This may be different from what's available on other websites or public sources.
