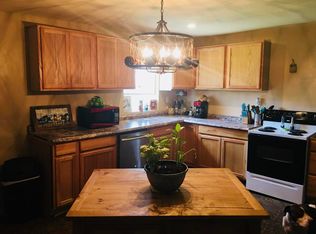COUNTRY CHARM BUT JUST MINUTES FROM TOWN, you will find a 4.75 acres m/l piece of land with an out standing view of the country side and a newly redecorated and updated rustic country Double Wide on a permanent foundation. Home host 3 bedrooms, 2 full baths, walk in closets, big living area, nice size kitchen, formal dinning, front and back decks, newer roof, siding and some windows. Property host a small pond, some trees, a 65 sq ft shop (so cute it has a front porch), huge swimming pool, chicken house, garden spot and a view that can not be matched. Owner is motivated and ready to sale
This property is off market, which means it's not currently listed for sale or rent on Zillow. This may be different from what's available on other websites or public sources.

