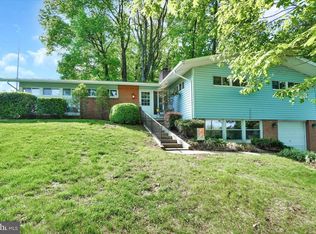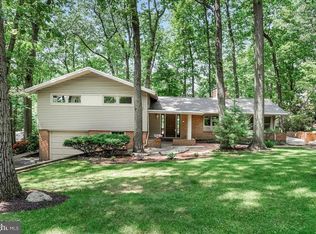Sold for $409,900
$409,900
264 Greendale Rd, York, PA 17403
4beds
3,075sqft
Single Family Residence
Built in 1965
0.31 Acres Lot
$417,400 Zestimate®
$133/sqft
$2,598 Estimated rent
Home value
$417,400
$392,000 - $447,000
$2,598/mo
Zestimate® history
Loading...
Owner options
Explore your selling options
What's special
WOW! Check out this unique mid-century modern in York Suburban School District. This home is move in ready and boasts a bright and open layout with cathedral ceilings throughout. The heart of the home is the living room. This cozy space offers a floor-to-ceiling fireplace with a fabulous view off of the private balcony. The living room flows seamlessly into the kitchen and dining area - making entertaining a breeze. Directly off of the kitchen is the sunroom with access to the private, fenced in backyard. Conveniently, three of the four bedrooms are located on the main floor. The primary suite offers a private en-suite bathroom and direct access to the patio. A full, remodeled guest bathroom with a double vanity completes the main floor layout. The upper level can be accessed by the spiral staircase and can be utilized as a fourth bedroom. This room offers a walk-in closet, half bath, and a private balcony. The lower level is perfect for extra living or entertaining space. The finished family room offers a gas fireplace and half bath/laundry area. Enjoy the large custom paver patio perfect for your summer BBQ’s & entertaining! Just minutes to York Hospital, York College, Apple Hill Medical Center, York Country Day School, and the York County Heritage Rail Trail.
Zillow last checked: 8 hours ago
Listing updated: June 09, 2025 at 03:24am
Listed by:
Mark Flinchbaugh 410-330-1661,
RE/MAX Patriots,
Co-Listing Agent: Adam W Flinchbaugh 717-505-3315,
RE/MAX Patriots
Bought with:
Lukas DelVuo, RS352518
Keller Williams Keystone Realty
Source: Bright MLS,MLS#: PAYK2081468
Facts & features
Interior
Bedrooms & bathrooms
- Bedrooms: 4
- Bathrooms: 4
- Full bathrooms: 2
- 1/2 bathrooms: 2
- Main level bathrooms: 2
- Main level bedrooms: 3
Primary bedroom
- Features: Flooring - Carpet, Attached Bathroom, Balcony Access
- Level: Main
- Area: 165 Square Feet
- Dimensions: 11 x 15
Bedroom 2
- Features: Flooring - Wood
- Level: Main
- Area: 132 Square Feet
- Dimensions: 11 x 12
Bedroom 3
- Features: Flooring - HardWood, Built-in Features
- Level: Main
- Area: 121 Square Feet
- Dimensions: 11 x 11
Bedroom 4
- Features: Attached Bathroom, Walk-In Closet(s), Flooring - Carpet, Balcony Access
- Level: Upper
- Area: 192 Square Feet
- Dimensions: 16 x 12
Primary bathroom
- Features: Flooring - Tile/Brick, Bathroom - Walk-In Shower
- Level: Main
- Area: 35 Square Feet
- Dimensions: 7 x 5
Dining room
- Features: Flooring - Tile/Brick
- Level: Main
- Area: 110 Square Feet
- Dimensions: 10 x 11
Family room
- Features: Fireplace - Gas, Flooring - Tile/Brick
- Level: Lower
- Area: 324 Square Feet
- Dimensions: 12 x 27
Foyer
- Features: Flooring - Tile/Brick
- Level: Main
- Area: 24 Square Feet
- Dimensions: 6 x 4
Other
- Features: Flooring - Tile/Brick, Bathroom - Tub Shower
- Level: Main
- Area: 40 Square Feet
- Dimensions: 8 x 5
Kitchen
- Features: Countertop(s) - Solid Surface, Flooring - Tile/Brick, Breakfast Bar, Kitchen - Gas Cooking
- Level: Main
- Area: 121 Square Feet
- Dimensions: 11 x 11
Laundry
- Features: Flooring - Tile/Brick
- Level: Lower
Living room
- Features: Cathedral/Vaulted Ceiling, Fireplace - Wood Burning, Fireplace - Gas, Flooring - Tile/Brick, Balcony Access
- Level: Main
- Area: 300 Square Feet
- Dimensions: 12 x 25
Other
- Features: Flooring - Wood, Balcony Access
- Level: Main
- Area: 408 Square Feet
- Dimensions: 24 x 17
Heating
- Forced Air, Natural Gas
Cooling
- Central Air, Electric
Appliances
- Included: Microwave, Dishwasher, Refrigerator, Oven/Range - Gas, Water Heater, Gas Water Heater
- Laundry: Lower Level, Laundry Room
Features
- Combination Dining/Living, Dining Area, Entry Level Bedroom, Family Room Off Kitchen, Open Floorplan, Primary Bath(s), Spiral Staircase, Walk-In Closet(s), Bathroom - Tub Shower, Bathroom - Walk-In Shower, Built-in Features, Exposed Beams, Upgraded Countertops
- Flooring: Ceramic Tile, Carpet, Wood
- Basement: Full
- Number of fireplaces: 2
- Fireplace features: Gas/Propane
Interior area
- Total structure area: 3,075
- Total interior livable area: 3,075 sqft
- Finished area above ground: 2,350
- Finished area below ground: 725
Property
Parking
- Total spaces: 2
- Parking features: Garage Faces Front, Garage Door Opener, Oversized, Asphalt, Attached
- Attached garage spaces: 2
- Has uncovered spaces: Yes
Accessibility
- Accessibility features: None
Features
- Levels: Two
- Stories: 2
- Patio & porch: Patio
- Exterior features: Extensive Hardscape, Balcony
- Pool features: None
- Fencing: Aluminum
- Has view: Yes
- View description: Scenic Vista
Lot
- Size: 0.31 Acres
- Features: Backs to Trees
Details
- Additional structures: Above Grade, Below Grade
- Parcel number: 48000230093A000000
- Zoning: RESIDENTIAL
- Special conditions: Standard
Construction
Type & style
- Home type: SingleFamily
- Architectural style: Ranch/Rambler
- Property subtype: Single Family Residence
Materials
- Brick
- Foundation: Block
- Roof: Shingle,Rubber
Condition
- Excellent
- New construction: No
- Year built: 1965
Utilities & green energy
- Electric: 200+ Amp Service
- Sewer: On Site Septic
- Water: Public
Community & neighborhood
Location
- Region: York
- Subdivision: Hillcrest
- Municipality: SPRING GARDEN TWP
Other
Other facts
- Listing agreement: Exclusive Right To Sell
- Listing terms: Cash,Conventional,FHA,VA Loan
- Ownership: Fee Simple
Price history
| Date | Event | Price |
|---|---|---|
| 6/6/2025 | Sold | $409,900$133/sqft |
Source: | ||
| 5/12/2025 | Pending sale | $409,900$133/sqft |
Source: | ||
| 5/5/2025 | Listed for sale | $409,900+43.8%$133/sqft |
Source: | ||
| 7/23/2020 | Sold | $285,000$93/sqft |
Source: Public Record Report a problem | ||
| 6/9/2020 | Pending sale | $285,000$93/sqft |
Source: Berkshire Hathaway HomeServices Homesale Realty #PAYK138370 Report a problem | ||
Public tax history
| Year | Property taxes | Tax assessment |
|---|---|---|
| 2025 | $8,632 +2.4% | $227,990 |
| 2024 | $8,427 +1.4% | $227,990 |
| 2023 | $8,313 +9.1% | $227,990 |
Find assessor info on the county website
Neighborhood: 17403
Nearby schools
GreatSchools rating
- NAValley View CenterGrades: K-2Distance: 1.1 mi
- 6/10York Suburban Middle SchoolGrades: 6-8Distance: 2.9 mi
- 8/10York Suburban Senior High SchoolGrades: 9-12Distance: 1.2 mi
Schools provided by the listing agent
- High: York Suburban
- District: York Suburban
Source: Bright MLS. This data may not be complete. We recommend contacting the local school district to confirm school assignments for this home.
Get pre-qualified for a loan
At Zillow Home Loans, we can pre-qualify you in as little as 5 minutes with no impact to your credit score.An equal housing lender. NMLS #10287.
Sell with ease on Zillow
Get a Zillow Showcase℠ listing at no additional cost and you could sell for —faster.
$417,400
2% more+$8,348
With Zillow Showcase(estimated)$425,748

