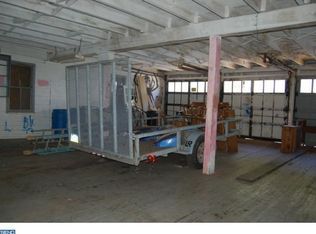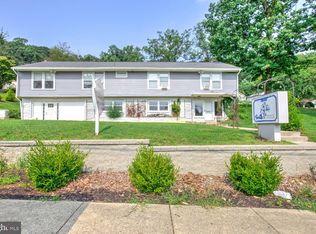Sold for $275,000 on 07/24/25
$275,000
264 Friedensburg Rd, Reading, PA 19606
4beds
1,750sqft
Single Family Residence
Built in 1925
5,662 Square Feet Lot
$281,300 Zestimate®
$157/sqft
$2,150 Estimated rent
Home value
$281,300
$262,000 - $301,000
$2,150/mo
Zestimate® history
Loading...
Owner options
Explore your selling options
What's special
Welcome to 264 Friedensburg! This single Mount Penn home is guaranteed to leave you speechless! Boasting just under 1,800 sq. feet of living space, this charming cape cod has been tastefully renovated, and will not last long! Enjoy the warm weather on your brand new front porch, or entertain out back on the private covered patio. As you enter through the front door, you are greeted with the living room, equipped with a fireplace and large windows, allowing for lots of natural light! Finishing the first floor are two nice sized bedrooms, a large kitchen with all new stainless-steel appliances, and a full bath. Head upstairs where you will find your master bedroom, with a brand new master bath. In addition, a fourth bedroom plus a large room with built in shelving that could be used as an office, playroom, sitting room or really anything you desire! The entire home has been meticulously updated with all new plumbing, electric, flooring, windows, paint (interior and exterior), recessed lighting and fixtures, and much more. Don't miss your opportunity to see what this beautiful home has to offer. Schedule your showing today!
Zillow last checked: 8 hours ago
Listing updated: July 31, 2025 at 12:24pm
Listed by:
Taryn Hartman 610-507-2266,
Coldwell Banker Realty
Bought with:
Jose Vazquez, RS345181
Light House Realtors, LLC
Source: Bright MLS,MLS#: PABK2055386
Facts & features
Interior
Bedrooms & bathrooms
- Bedrooms: 4
- Bathrooms: 2
- Full bathrooms: 2
- Main level bathrooms: 1
- Main level bedrooms: 2
Bedroom 1
- Features: Flooring - Carpet
- Level: Main
- Area: 117 Square Feet
- Dimensions: 13 x 9
Bedroom 2
- Features: Flooring - HardWood
- Level: Main
- Area: 156 Square Feet
- Dimensions: 12 x 13
Bedroom 3
- Features: Flooring - HardWood
- Level: Upper
- Area: 306 Square Feet
- Dimensions: 18 x 17
Bedroom 4
- Features: Flooring - HardWood
- Level: Upper
- Area: 132 Square Feet
- Dimensions: 12 x 11
Bathroom 1
- Level: Main
- Area: 48 Square Feet
- Dimensions: 8 x 6
Bonus room
- Features: Flooring - HardWood
- Level: Upper
- Area: 270 Square Feet
- Dimensions: 18 x 15
Dining room
- Features: Flooring - HardWood
- Level: Main
- Area: 156 Square Feet
- Dimensions: 13 x 12
Family room
- Features: Flooring - HardWood
- Level: Main
- Area: 117 Square Feet
- Dimensions: 9 x 13
Kitchen
- Features: Flooring - Laminated
- Level: Main
- Area: 120 Square Feet
- Dimensions: 10 x 12
Living room
- Features: Flooring - HardWood, Fireplace - Other
- Level: Main
- Area: 204 Square Feet
- Dimensions: 12 x 17
Heating
- Baseboard, Oil
Cooling
- None
Appliances
- Included: Electric Water Heater
Features
- Basement: Unfinished
- Has fireplace: No
Interior area
- Total structure area: 1,750
- Total interior livable area: 1,750 sqft
- Finished area above ground: 1,750
- Finished area below ground: 0
Property
Parking
- Parking features: On Street
- Has uncovered spaces: Yes
Accessibility
- Accessibility features: None
Features
- Levels: Two
- Stories: 2
- Pool features: None
Lot
- Size: 5,662 sqft
Details
- Additional structures: Above Grade, Below Grade
- Parcel number: 64531608893247
- Zoning: RES
- Special conditions: Standard
Construction
Type & style
- Home type: SingleFamily
- Architectural style: Cape Cod
- Property subtype: Single Family Residence
Materials
- Stucco
- Foundation: Stone
Condition
- New construction: No
- Year built: 1925
- Major remodel year: 2025
Utilities & green energy
- Sewer: Public Sewer
- Water: Public
Community & neighborhood
Location
- Region: Reading
- Subdivision: None Available
- Municipality: MT PENN BORO
Other
Other facts
- Listing agreement: Exclusive Right To Sell
- Listing terms: Cash,Conventional,FHA
- Ownership: Fee Simple
Price history
| Date | Event | Price |
|---|---|---|
| 7/24/2025 | Sold | $275,000+0%$157/sqft |
Source: | ||
| 6/12/2025 | Pending sale | $274,900$157/sqft |
Source: | ||
| 6/10/2025 | Listing removed | $274,900$157/sqft |
Source: | ||
| 5/8/2025 | Price change | $274,900-3.5%$157/sqft |
Source: | ||
| 4/21/2025 | Price change | $284,900-5%$163/sqft |
Source: | ||
Public tax history
| Year | Property taxes | Tax assessment |
|---|---|---|
| 2025 | $5,363 +6.1% | $72,700 |
| 2024 | $5,053 +3.6% | $72,700 |
| 2023 | $4,876 +7.2% | $72,700 |
Find assessor info on the county website
Neighborhood: 19606
Nearby schools
GreatSchools rating
- NAMt Penn Primary CenterGrades: K-1Distance: 0.2 mi
- 3/10Antietam Middle School/High SchoolGrades: 7-12Distance: 1.6 mi
- 4/10Mount Penn Elementary SchoolGrades: 3-6Distance: 0.2 mi
Schools provided by the listing agent
- District: Antietam
Source: Bright MLS. This data may not be complete. We recommend contacting the local school district to confirm school assignments for this home.

Get pre-qualified for a loan
At Zillow Home Loans, we can pre-qualify you in as little as 5 minutes with no impact to your credit score.An equal housing lender. NMLS #10287.
Sell for more on Zillow
Get a free Zillow Showcase℠ listing and you could sell for .
$281,300
2% more+ $5,626
With Zillow Showcase(estimated)
$286,926
