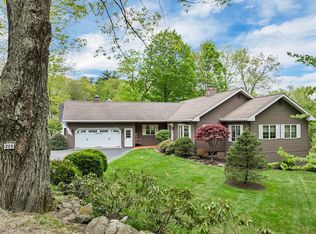Closed
Listed by:
Kristina Maus,
Maxfield Real Estate/Wolfeboro 603-569-3128
Bought with: BHHS Verani Wolfeboro
$2,050,000
264 Forest Road, Wolfeboro, NH 03894
4beds
4,656sqft
Single Family Residence
Built in 1998
8.33 Acres Lot
$2,097,300 Zestimate®
$440/sqft
$5,661 Estimated rent
Home value
$2,097,300
$1.74M - $2.54M
$5,661/mo
Zestimate® history
Loading...
Owner options
Explore your selling options
What's special
Welcome to your dream home in the heart of Wolfeboro! This stunning home sits on a quiet, wooded 8+ acres on desirable Forest Road, just a short walk from Carry Beach. Step inside to three levels of spacious living. The first floor features a custom gourmet kitchen with a cozy eat-in area, a bright sunroom, and a living room with a floor-to-ceiling stone fireplace. The formal dining room has high ceilings and elegant details—perfect for gatherings or use as an additional family room. Upstairs, the primary suite includes a private bath and large walk-in closet. Three more bedrooms and an extra living area complete the second floor. The finished lower level offers even more space, with a bonus room, family room, second kitchen, and laundry area. Outside, enjoy a one-of-a-kind indoor heated pool with a massive entertainment area and another laundry room. Step into the beautifully landscaped outdoor kitchen, patio, and firepit—ideal for relaxing or hosting guests. With five garage spaces and top-tier features, this home is an entertainer’s dream in New Hampshire’s beautiful Lakes Region. Current owners have been great stewards of this house updating a new roof, heating system in parts of the house, new sauna and much more! Schedule your showing today!
Zillow last checked: 8 hours ago
Listing updated: August 27, 2025 at 11:31am
Listed by:
Kristina Maus,
Maxfield Real Estate/Wolfeboro 603-569-3128
Bought with:
Jodi Hughes
BHHS Verani Wolfeboro
Source: PrimeMLS,MLS#: 5029738
Facts & features
Interior
Bedrooms & bathrooms
- Bedrooms: 4
- Bathrooms: 5
- Full bathrooms: 2
- 3/4 bathrooms: 3
Heating
- Propane, Oil, Hot Water, Radiant Floor
Cooling
- Central Air
Appliances
- Included: Gas Cooktop, Dishwasher, Dryer, Microwave, Gas Range, Washer, Water Heater off Boiler
- Laundry: In Basement
Features
- Central Vacuum, Cathedral Ceiling(s), Dining Area, Primary BR w/ BA, Indoor Storage, Walk-In Closet(s)
- Flooring: Hardwood, Tile
- Basement: Finished,Full,Interior Entry
- Number of fireplaces: 1
- Fireplace features: 1 Fireplace
Interior area
- Total structure area: 5,188
- Total interior livable area: 4,656 sqft
- Finished area above ground: 3,456
- Finished area below ground: 1,200
Property
Parking
- Total spaces: 5
- Parking features: Brick/Pavers, Paved, Auto Open, Direct Entry, Heated Garage, Parking Spaces 5 - 10, Attached
- Garage spaces: 5
Features
- Levels: Two
- Stories: 2
- Patio & porch: Patio
- Exterior features: Building, Garden, Other - See Remarks
- Has private pool: Yes
- Pool features: In Ground, Indoor
- Waterfront features: Beach Access
- Body of water: Lake Winnipesaukee
- Frontage length: Road frontage: 638
Lot
- Size: 8.33 Acres
- Features: Landscaped, Wooded
Details
- Parcel number: WOLFM00228B000018L000000
- Zoning description: WOLFEB
- Other equipment: Radon Mitigation, Standby Generator
Construction
Type & style
- Home type: SingleFamily
- Architectural style: Cape,Colonial,New Englander,Other,Arts and Crafts
- Property subtype: Single Family Residence
Materials
- Wood Frame, Clapboard Exterior
- Foundation: Concrete
- Roof: Asphalt Shingle
Condition
- New construction: No
- Year built: 1998
Utilities & green energy
- Electric: Circuit Breakers
- Sewer: Private Sewer, Septic Tank
- Utilities for property: Cable, Phone Available
Community & neighborhood
Security
- Security features: Security System
Location
- Region: Wolfeboro
- Subdivision: Wolfeboro Neck Property Owners Association
Price history
| Date | Event | Price |
|---|---|---|
| 8/27/2025 | Sold | $2,050,000-4.7%$440/sqft |
Source: | ||
| 7/4/2025 | Contingent | $2,150,000$462/sqft |
Source: | ||
| 2/19/2025 | Listed for sale | $2,150,000+43.3%$462/sqft |
Source: | ||
| 12/13/2021 | Sold | $1,500,000-11.5%$322/sqft |
Source: | ||
| 11/10/2021 | Contingent | $1,695,000$364/sqft |
Source: | ||
Public tax history
| Year | Property taxes | Tax assessment |
|---|---|---|
| 2024 | $2,123 +8.3% | $133,500 |
| 2023 | $1,961 +11.1% | $133,500 |
| 2022 | $1,765 +1.6% | $133,500 |
Find assessor info on the county website
Neighborhood: 03894
Nearby schools
GreatSchools rating
- 6/10Carpenter Elementary SchoolGrades: K-3Distance: 1.9 mi
- 6/10Kingswood Regional Middle SchoolGrades: 7-8Distance: 2.9 mi
- 7/10Kingswood Regional High SchoolGrades: 9-12Distance: 2.9 mi
Schools provided by the listing agent
- Elementary: Carpenter Elementary
- Middle: Kingswood Regional Middle
- High: Kingswood Regional High School
- District: Governor Wentworth Regional
Source: PrimeMLS. This data may not be complete. We recommend contacting the local school district to confirm school assignments for this home.
Sell for more on Zillow
Get a free Zillow Showcase℠ listing and you could sell for .
$2,097,300
2% more+ $41,946
With Zillow Showcase(estimated)
$2,139,246