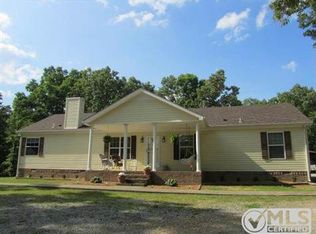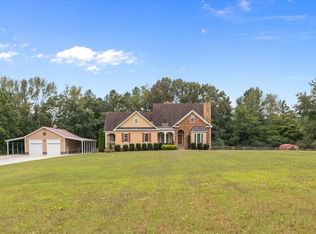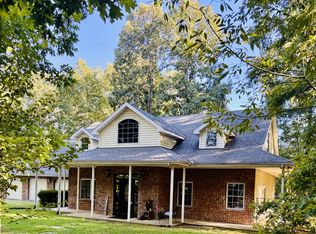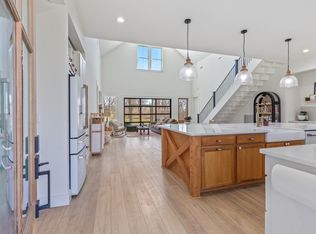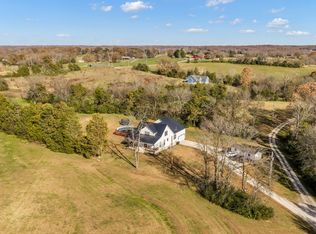CUSTOM BUILT HOME ON 10 PARK-LIKE ACRES+/-!!!! ****Home is 3085 Sq. Ft+/- Per Appraisal****PLUS FULL DAYLIGHT BASEMENT****PERFECT FOR HORSES TOO****Spacious Newer Home (Built in 2009)***Premium Land that s Level + Gorgeous****Approx. 1 Hour to Downtown Nashville****HUGE Metal Building 80x30 (2400 sq. Feet+/-that would make a GREAT BARN or WORKSHOP OF YOUR DREAMS w/ Storage for Tractors/Equipment or Collectors Cars****Huge Upgrade: GENERAC WHOLE HOUSE GENERATOR****Perfect Opportunity for Farm to Table Living*Perfect Place to Live a Self Sustainable + Organic Lifestyle*Fruit Orchard w/ Producing Apple, Peach, Plum + Pecan Trees*New Roof Approx. 5 Years Old per Seller*Upgraded Hardiplank Exterior*Large Great Room w/ Open Concept*Upgraded Hardwood Floors*New Tile in Kitchen 2025*Large Kitchen w/ Eat In Breakfast Area*Stainless Steel Appliance Package*Spacious Primary Suite on Main Level*Spa Worthy Primary Bathroom w/ Tile Shower Upgrade*4 Full Bedrooms*2.5 Bathrooms*Fully Permitted 4 Bedroom Septic Approval*Separate Formal Dining Room*HUGE MEDIA ROOM/5th Space*Designated Home Office Space/6th Space*Large Room Sizes Throughout*PLUS* Approx. 1600 Sq. Ft Expansion Area in the Daylight Basement*100% Loans Available on this Home*Professionally Staged + Shows like a Model Home*Tankless Hot Water Heater*French Doors*Fabulous (Covered) Outdoor Entertainment Area off the Great Room*Long Covered Front Porch*Lots of Storage*This Home is Perfect for Entertaining*BRING THE HORSES + COWS + CHICKENS + GOATS...No Restrictions per Seller on Animals-Buyer to Independently Confirm w/ Full Title Search*Approx. 900 Feet of Road Frontage*EASY NASHVILLE COMMUTE*Approx. 15 Minutes to Downtown Dickson*No Tennessee State Income Tax****IDEA: THIS PROPERTY WOULD BE FANTASTIC FOR A SMALL BUSINESS OWNER THAT NEEDS TO PARK/STORE EQUIPMENT AT HOME....The Land + Large Metal Building offer Endless Possibilities (Buyer to Independently Confirm Usages)*COMCAST INTERNET*
Active
$724,900
264 Firetower Rd, Dickson, TN 37055
4beds
3,085sqft
Est.:
Single Family Residence, Residential
Built in 2009
10.05 Acres Lot
$-- Zestimate®
$235/sqft
$-- HOA
What's special
Custom built homeLarge room sizes throughoutLong covered front porchStainless steel appliance packageLots of storageSeparate formal dining roomFull daylight basement
- 22 days |
- 1,853 |
- 83 |
Zillow last checked: 8 hours ago
Listing updated: January 29, 2026 at 11:59am
Listing Provided by:
Missy Chandler 615-405-0659,
Parker Peery Properties 615-446-1884
Source: RealTracs MLS as distributed by MLS GRID,MLS#: 3112820
Tour with a local agent
Facts & features
Interior
Bedrooms & bathrooms
- Bedrooms: 4
- Bathrooms: 3
- Full bathrooms: 2
- 1/2 bathrooms: 1
- Main level bedrooms: 1
Bedroom 1
- Features: Full Bath
- Level: Full Bath
- Area: 169 Square Feet
- Dimensions: 13x13
Bedroom 2
- Features: Extra Large Closet
- Level: Extra Large Closet
- Area: 150 Square Feet
- Dimensions: 15x10
Bedroom 3
- Features: Extra Large Closet
- Level: Extra Large Closet
- Area: 132 Square Feet
- Dimensions: 12x11
Bedroom 4
- Features: Extra Large Closet
- Level: Extra Large Closet
- Area: 182 Square Feet
- Dimensions: 14x13
Primary bathroom
- Features: Primary Bedroom
- Level: Primary Bedroom
Dining room
- Features: Formal
- Level: Formal
- Area: 121 Square Feet
- Dimensions: 11x11
Kitchen
- Features: Eat-in Kitchen
- Level: Eat-in Kitchen
- Area: 310 Square Feet
- Dimensions: 31x10
Living room
- Features: Great Room
- Level: Great Room
- Area: 396 Square Feet
- Dimensions: 22x18
Other
- Features: Media Room
- Level: Media Room
- Area: 300 Square Feet
- Dimensions: 20x15
Other
- Features: Utility Room
- Level: Utility Room
- Area: 84 Square Feet
- Dimensions: 12x7
Recreation room
- Features: Second Floor
- Level: Second Floor
- Area: 256 Square Feet
- Dimensions: 32x8
Heating
- Central, Natural Gas
Cooling
- Central Air, Electric
Appliances
- Included: Electric Oven, Electric Range, Dishwasher, Microwave, Refrigerator, Stainless Steel Appliance(s)
- Laundry: Electric Dryer Hookup, Washer Hookup
Features
- Ceiling Fan(s), Entrance Foyer, Extra Closets, High Ceilings, Walk-In Closet(s), High Speed Internet
- Flooring: Carpet, Wood, Tile, Vinyl
- Basement: Full,Unfinished
Interior area
- Total structure area: 3,085
- Total interior livable area: 3,085 sqft
- Finished area above ground: 3,085
Property
Parking
- Total spaces: 2
- Parking features: Garage Door Opener, Garage Faces Front, Driveway, Gravel
- Attached garage spaces: 2
- Has uncovered spaces: Yes
Features
- Levels: Two
- Stories: 2
- Patio & porch: Deck, Covered, Patio, Porch
- Exterior features: Balcony
Lot
- Size: 10.05 Acres
Details
- Additional structures: Storm Shelter, Storage
- Parcel number: 106 00201 000
- Special conditions: Standard
Construction
Type & style
- Home type: SingleFamily
- Architectural style: Traditional
- Property subtype: Single Family Residence, Residential
Materials
- Fiber Cement, Brick
- Roof: Asphalt
Condition
- New construction: No
- Year built: 2009
Utilities & green energy
- Sewer: Septic Tank
- Water: Public
- Utilities for property: Electricity Available, Natural Gas Available, Water Available
Green energy
- Energy efficient items: Windows, Thermostat, Water Heater
Community & HOA
Community
- Security: Smoke Detector(s)
- Subdivision: .
HOA
- Has HOA: No
Location
- Region: Dickson
Financial & listing details
- Price per square foot: $235/sqft
- Tax assessed value: $616,200
- Annual tax amount: $2,479
- Date on market: 1/23/2026
- Electric utility on property: Yes
Estimated market value
Not available
Estimated sales range
Not available
Not available
Price history
Price history
| Date | Event | Price |
|---|---|---|
| 1/23/2026 | Listed for sale | $724,900-2.7%$235/sqft |
Source: | ||
| 1/23/2026 | Listing removed | $744,900$241/sqft |
Source: | ||
| 10/7/2025 | Price change | $744,900-2%$241/sqft |
Source: | ||
| 8/25/2025 | Listed for sale | $759,900$246/sqft |
Source: | ||
| 8/25/2025 | Listing removed | $759,900$246/sqft |
Source: | ||
Public tax history
Public tax history
| Year | Property taxes | Tax assessment |
|---|---|---|
| 2025 | $2,603 +5% | $154,050 +5% |
| 2024 | $2,479 +3.3% | $146,700 +43.7% |
| 2023 | $2,399 | $102,100 |
Find assessor info on the county website
BuyAbility℠ payment
Est. payment
$4,022/mo
Principal & interest
$3466
Property taxes
$302
Home insurance
$254
Climate risks
Neighborhood: 37055
Nearby schools
GreatSchools rating
- 9/10Centennial Elementary SchoolGrades: PK-5Distance: 6 mi
- 6/10Dickson Middle SchoolGrades: 6-8Distance: 8.1 mi
- 5/10Dickson County High SchoolGrades: 9-12Distance: 7.8 mi
Schools provided by the listing agent
- Elementary: Centennial Elementary
- Middle: Dickson Middle School
- High: Dickson County High School
Source: RealTracs MLS as distributed by MLS GRID. This data may not be complete. We recommend contacting the local school district to confirm school assignments for this home.
- Loading
- Loading
