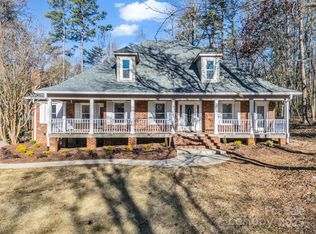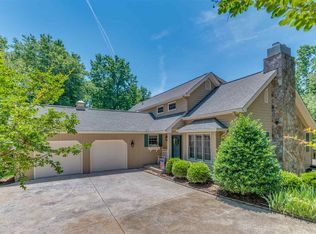Closed
$495,000
264 Fairforest Dr, Rutherfordton, NC 28139
3beds
2,826sqft
Single Family Residence
Built in 1982
0.6 Acres Lot
$529,300 Zestimate®
$175/sqft
$2,362 Estimated rent
Home value
$529,300
$487,000 - $577,000
$2,362/mo
Zestimate® history
Loading...
Owner options
Explore your selling options
What's special
Welcome home! You don't want to miss out on this well maintained 3 bedroom 2 full, 2 half baths in Forest Hills in Rutherfordton. Move in ready! Main level has the primary bedroom and bath, updated kitchen perfect for entertaining, spacious dining room, living room, laundry and half bath. 2 bedrooms, 1 full bath and a half bath upstairs with a den! Bonus room upstairs could be used as a 4th bedroom.
This corner lot offers privacy for a dip in the pool or a cookout with friends. Enjoy a cup of coffee year round in the sunroom. Sellers had a whole house generator installed last year as well as new windows.
Located 1.4 miles from the hospital and only 2 miles to downtown Rutherfordton.
Don't miss out on this beautiful home, it won't last long!
Zillow last checked: 8 hours ago
Listing updated: August 08, 2024 at 05:18pm
Listing Provided by:
Lola Barnes lola.barnes21@yahoo.com,
Odean Keever & Associates, Inc.
Bought with:
Brian Connors
The Real Estate Place
Source: Canopy MLS as distributed by MLS GRID,MLS#: 4157968
Facts & features
Interior
Bedrooms & bathrooms
- Bedrooms: 3
- Bathrooms: 4
- Full bathrooms: 2
- 1/2 bathrooms: 2
- Main level bedrooms: 1
Primary bedroom
- Level: Main
Bedroom s
- Level: Upper
Bedroom s
- Level: Main
Bathroom full
- Level: Main
Bathroom full
- Level: Upper
Bathroom half
- Level: Upper
Bathroom half
- Level: Main
Bonus room
- Level: Upper
Breakfast
- Level: Main
Den
- Level: Upper
Dining room
- Level: Main
Kitchen
- Level: Main
Laundry
- Level: Main
Living room
- Level: Main
Sunroom
- Level: Main
Heating
- Ductless, Heat Pump, Natural Gas, Other
Cooling
- Ceiling Fan(s), Ductless, Heat Pump
Appliances
- Included: Dishwasher, Double Oven, Electric Cooktop, Electric Water Heater, Refrigerator, Wall Oven
- Laundry: Electric Dryer Hookup, Laundry Room, Main Level, Washer Hookup
Features
- Flooring: Carpet, Tile, Wood, Other
- Has basement: No
- Fireplace features: Den, Living Room, Other - See Remarks
Interior area
- Total structure area: 2,826
- Total interior livable area: 2,826 sqft
- Finished area above ground: 2,826
- Finished area below ground: 0
Property
Parking
- Total spaces: 2
- Parking features: Driveway, Attached Garage, Garage on Main Level
- Attached garage spaces: 2
- Has uncovered spaces: Yes
Features
- Levels: Two
- Stories: 2
- Exterior features: Other - See Remarks
- Has private pool: Yes
- Pool features: In Ground
- Fencing: Back Yard,Privacy
Lot
- Size: 0.60 Acres
- Features: Corner Lot, Other - See Remarks
Details
- Additional structures: Outbuilding, Other
- Parcel number: 1215023
- Zoning: RES
- Special conditions: Standard
- Other equipment: Generator
Construction
Type & style
- Home type: SingleFamily
- Property subtype: Single Family Residence
Materials
- Hardboard Siding
- Foundation: Crawl Space
Condition
- New construction: No
- Year built: 1982
Utilities & green energy
- Sewer: Public Sewer
- Water: Public
Community & neighborhood
Location
- Region: Rutherfordton
- Subdivision: Forest Hills
Other
Other facts
- Listing terms: Cash,Conventional
- Road surface type: Concrete, Paved
Price history
| Date | Event | Price |
|---|---|---|
| 8/8/2024 | Sold | $495,000+1.2%$175/sqft |
Source: | ||
| 7/4/2024 | Listed for sale | $489,000$173/sqft |
Source: | ||
Public tax history
| Year | Property taxes | Tax assessment |
|---|---|---|
| 2024 | $3,510 +0.1% | $378,500 |
| 2023 | $3,505 +9.5% | $378,500 +40.8% |
| 2022 | $3,200 +4.4% | $268,900 |
Find assessor info on the county website
Neighborhood: 28139
Nearby schools
GreatSchools rating
- 4/10Rutherfordton Elementary SchoolGrades: PK-5Distance: 1.6 mi
- 4/10R-S Middle SchoolGrades: 6-8Distance: 2.5 mi
- 4/10R-S Central High SchoolGrades: 9-12Distance: 3.3 mi
Schools provided by the listing agent
- Elementary: Rutherford
- Middle: RS
- High: Central
Source: Canopy MLS as distributed by MLS GRID. This data may not be complete. We recommend contacting the local school district to confirm school assignments for this home.
Get pre-qualified for a loan
At Zillow Home Loans, we can pre-qualify you in as little as 5 minutes with no impact to your credit score.An equal housing lender. NMLS #10287.

