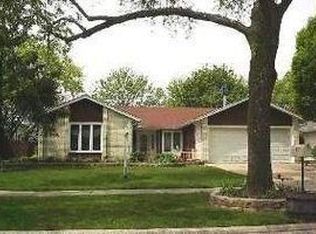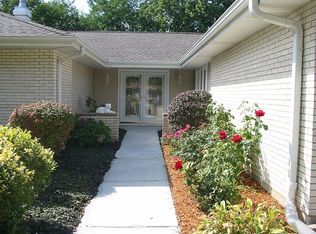Closed
$386,000
264 Evergreen Ln, Bloomingdale, IL 60108
4beds
1,662sqft
Single Family Residence
Built in 1970
9,000 Square Feet Lot
$459,200 Zestimate®
$232/sqft
$3,462 Estimated rent
Home value
$459,200
$436,000 - $482,000
$3,462/mo
Zestimate® history
Loading...
Owner options
Explore your selling options
What's special
Well-maintained home on quite dead-end street. Split-level with open newly updated kitchen and family room with wood burning fireplace. Freshly painted! Decorative custom ceilings on main floor. Separate access to lower level offers possible in-law arrangement with bedroom, sitting area and full bath with walk-in shower and safety grab bars. Entertain with ease onto large deck. Property is in excellent condition, but conveyed as-is. See feature sheet in docs & in house for recent updates. We have received multiple offers. If interested, please submit best & final by Monday 10:00 a.m. Thank you!
Zillow last checked: 8 hours ago
Listing updated: May 13, 2023 at 07:46am
Listing courtesy of:
Jeanne Nelson 630-408-7808,
Keller Williams Premiere Properties
Bought with:
Arshad Hussain
Coldwell Banker Realty
Source: MRED as distributed by MLS GRID,MLS#: 11743118
Facts & features
Interior
Bedrooms & bathrooms
- Bedrooms: 4
- Bathrooms: 3
- Full bathrooms: 2
- 1/2 bathrooms: 1
Primary bedroom
- Features: Flooring (Carpet)
- Level: Second
- Area: 176 Square Feet
- Dimensions: 16X11
Bedroom 2
- Features: Flooring (Carpet)
- Level: Second
- Area: 195 Square Feet
- Dimensions: 15X13
Bedroom 3
- Features: Flooring (Carpet)
- Level: Second
- Area: 110 Square Feet
- Dimensions: 11X10
Bedroom 4
- Features: Flooring (Carpet)
- Level: Lower
- Area: 143 Square Feet
- Dimensions: 13X11
Dining room
- Features: Flooring (Wood Laminate)
- Level: Main
- Area: 100 Square Feet
- Dimensions: 10X10
Family room
- Features: Flooring (Wood Laminate)
- Level: Main
- Area: 238 Square Feet
- Dimensions: 17X14
Kitchen
- Features: Kitchen (Eating Area-Table Space, Granite Counters), Flooring (Wood Laminate)
- Level: Main
- Area: 100 Square Feet
- Dimensions: 10X10
Laundry
- Level: Lower
- Area: 36 Square Feet
- Dimensions: 6X6
Living room
- Features: Flooring (Carpet)
- Level: Main
- Area: 315 Square Feet
- Dimensions: 21X15
Other
- Level: Lower
- Area: 54 Square Feet
- Dimensions: 9X6
Other
- Level: Lower
- Area: 140 Square Feet
- Dimensions: 14X10
Heating
- Natural Gas
Cooling
- Central Air
Appliances
- Included: Range, Dishwasher, Refrigerator, Washer, Dryer, Range Hood
Features
- In-Law Floorplan, Built-in Features, Bookcases, Special Millwork
- Flooring: Laminate, Carpet
- Basement: None
- Number of fireplaces: 1
Interior area
- Total structure area: 0
- Total interior livable area: 1,662 sqft
Property
Parking
- Total spaces: 2
- Parking features: Concrete, Garage Door Opener, On Site, Garage Owned, Attached, Garage
- Attached garage spaces: 2
- Has uncovered spaces: Yes
Accessibility
- Accessibility features: No Disability Access
Features
- Patio & porch: Deck
Lot
- Size: 9,000 sqft
- Dimensions: 120 X 75
Details
- Parcel number: 0223203015
- Special conditions: None
Construction
Type & style
- Home type: SingleFamily
- Property subtype: Single Family Residence
Materials
- Aluminum Siding, Brick
- Roof: Asphalt
Condition
- New construction: No
- Year built: 1970
Utilities & green energy
- Sewer: Public Sewer
- Water: Lake Michigan, Public
Community & neighborhood
Community
- Community features: Park, Tennis Court(s), Curbs, Sidewalks, Street Lights
Location
- Region: Bloomingdale
Other
Other facts
- Listing terms: FHA
- Ownership: Fee Simple
Price history
| Date | Event | Price |
|---|---|---|
| 7/19/2025 | Listing removed | $470,000$283/sqft |
Source: | ||
| 6/10/2025 | Price change | $470,000-2.1%$283/sqft |
Source: | ||
| 5/15/2025 | Price change | $480,000-1%$289/sqft |
Source: | ||
| 4/15/2025 | Listed for sale | $485,000+25.6%$292/sqft |
Source: | ||
| 5/12/2023 | Sold | $386,000-3.3%$232/sqft |
Source: | ||
Public tax history
| Year | Property taxes | Tax assessment |
|---|---|---|
| 2023 | $9,119 +19.7% | $114,580 +14% |
| 2022 | $7,616 -3.3% | $100,510 +5.3% |
| 2021 | $7,879 +3.1% | $95,490 +2.5% |
Find assessor info on the county website
Neighborhood: 60108
Nearby schools
GreatSchools rating
- 8/10Winnebago Elementary SchoolGrades: PK-5Distance: 0.5 mi
- 6/10Marquardt Middle SchoolGrades: 6-8Distance: 0.9 mi
- 6/10Glenbard East High SchoolGrades: 9-12Distance: 5.6 mi
Schools provided by the listing agent
- Elementary: Winnebago Elementary School
- Middle: Marquardt Middle School
- High: Glenbard East High School
- District: 15
Source: MRED as distributed by MLS GRID. This data may not be complete. We recommend contacting the local school district to confirm school assignments for this home.

Get pre-qualified for a loan
At Zillow Home Loans, we can pre-qualify you in as little as 5 minutes with no impact to your credit score.An equal housing lender. NMLS #10287.
Sell for more on Zillow
Get a free Zillow Showcase℠ listing and you could sell for .
$459,200
2% more+ $9,184
With Zillow Showcase(estimated)
$468,384
