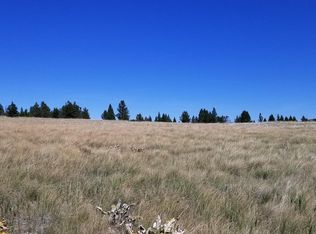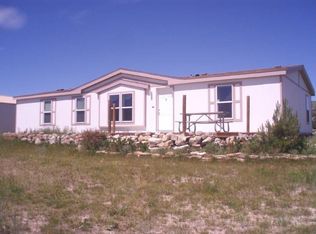Closed
Price Unknown
264 Evans Riceville Rd, Belt, MT 59412
3beds
1,820sqft
Single Family Residence
Built in 1981
5.25 Acres Lot
$606,900 Zestimate®
$--/sqft
$2,280 Estimated rent
Home value
$606,900
$577,000 - $643,000
$2,280/mo
Zestimate® history
Loading...
Owner options
Explore your selling options
What's special
Activities abound with this great little mountain paradise located in the Little Belt Mountains, just a 25 minute drive from Great Falls. Hiking, Fishing and skiing nearby. Would make a great little horse property.
The main house is 1820 Sq Ft, which consists of 3 bedrooms and 2 baths. This property also includes a darling 480 Sq Ft Cabin; located on the 5.25 spread.
Interior finishes include; river rock wall, thermal windows, cathedral ceilings, walk out basement.
Views of Tiger Butte from the main home, and breathtaking vistas of the Sluice Boxes from the cabin deck.
Large 24x48 garage and wrap around deck.
Great hiking and fishing nearby. Showdown ski area is just minutes away.
Easy year round access, with roads being well maintained.
Call Annette Dea-Dart 406-231-1831, or your real estate professional
Zillow last checked: 8 hours ago
Listing updated: March 08, 2024 at 03:41pm
Listed by:
Annette Dea-Dart 406-231-1831,
ERA Advantage Realty Inc
Bought with:
Paul Brannan, RRE-RBS-LIC-99944
Dustin Young and Company
Source: MRMLS,MLS#: 30018287
Facts & features
Interior
Bedrooms & bathrooms
- Bedrooms: 3
- Bathrooms: 2
- Full bathrooms: 2
Bedroom 1
- Level: Main
Bedroom 3
- Level: Basement
Bathroom 1
- Level: Main
Bathroom 2
- Level: Main
Bathroom 2
- Level: Basement
Dining room
- Level: Main
Family room
- Level: Basement
Kitchen
- Level: Main
Laundry
- Level: Basement
Living room
- Level: Main
Heating
- Baseboard, Electric, Propane, Pellet Stove, Radiant
Appliances
- Included: Dryer, Dishwasher, Range, Refrigerator, Washer
- Laundry: Washer Hookup
Features
- Vaulted Ceiling(s)
- Basement: Full,Finished,Walk-Out Access
- Has fireplace: No
Interior area
- Total interior livable area: 1,820 sqft
- Finished area below ground: 910
Property
Parking
- Total spaces: 3
- Parking features: Garage
- Garage spaces: 3
Features
- Patio & porch: Covered, Deck
- Exterior features: Garden
- Fencing: Barbed Wire
- Has view: Yes
- View description: Meadow, Mountain(s), Trees/Woods
Lot
- Size: 5.25 Acres
- Features: Bluff, Secluded, Views, Wooded
Details
- Parcel number: 02267134101120000
- Zoning description: 9
- Special conditions: Standard
Construction
Type & style
- Home type: SingleFamily
- Architectural style: Cabin
- Property subtype: Single Family Residence
Materials
- Log Siding
- Foundation: Poured
- Roof: Metal
Condition
- New construction: No
- Year built: 1981
Utilities & green energy
- Sewer: Private Sewer, Septic Tank
Community & neighborhood
Location
- Region: Belt
Other
Other facts
- Listing agreement: Exclusive Right To Sell
- Listing terms: Cash,Conventional,FHA,VA Loan
Price history
| Date | Event | Price |
|---|---|---|
| 3/8/2024 | Sold | -- |
Source: | ||
| 12/19/2023 | Listed for sale | $630,000+110.7%$346/sqft |
Source: | ||
| 7/9/2021 | Sold | -- |
Source: | ||
| 5/7/2015 | Sold | -- |
Source: | ||
| 3/19/2015 | Pending sale | $299,000$164/sqft |
Source: ERA American Horizon #13-2161 Report a problem | ||
Public tax history
| Year | Property taxes | Tax assessment |
|---|---|---|
| 2025 | $2,358 -20% | $568,655 +21.9% |
| 2024 | $2,948 -0.5% | $466,440 +1.5% |
| 2023 | $2,962 +32% | $459,550 +41.4% |
Find assessor info on the county website
Neighborhood: 59412
Nearby schools
GreatSchools rating
- 9/10Belt SchoolGrades: PK-6Distance: 14 mi
- 10/10Belt 7-8Grades: 7-8Distance: 14 mi
- 10/10Belt High SchoolGrades: 9-12Distance: 14 mi

